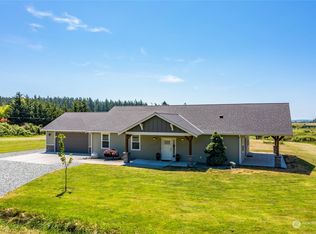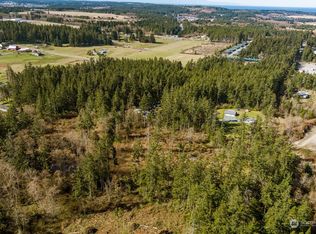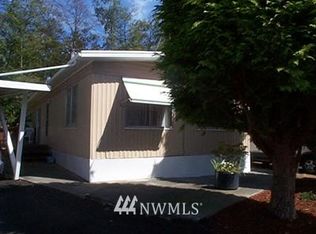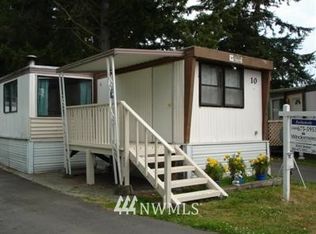Sold
Listed by:
Blanca Hanson,
Real Broker LLC
Bought with: Century 21 North Homes Realty
$508,000
41 E Green Valley Road, Oak Harbor, WA 98277
3beds
1,632sqft
Manufactured On Land
Built in 1991
5 Acres Lot
$498,700 Zestimate®
$311/sqft
$2,572 Estimated rent
Home value
$498,700
$449,000 - $549,000
$2,572/mo
Zestimate® history
Loading...
Owner options
Explore your selling options
What's special
Imagine waking up in a dreamy 3-bedroom, 2-bath sanctuary set on over 5 breathtaking acres. This home welcomes you with an open floor plan and stunning vaulted ceilings, creating a bright and airy atmosphere. Whip up culinary delights in the charming kitchen and unwind on the spacious covered deck, where tranquility awaits. Explore the expansive, partially-fenced pasture, complete with a carport and shed to accommodate your lifestyle. Experience the ultimate in peaceful, country living today!
Zillow last checked: 8 hours ago
Listing updated: March 16, 2025 at 04:01am
Listed by:
Blanca Hanson,
Real Broker LLC
Bought with:
William Eric Mendenhall, 23060
Century 21 North Homes Realty
Charmaine Eggett, 21008162
Century 21 North Homes Realty
Source: NWMLS,MLS#: 2320436
Facts & features
Interior
Bedrooms & bathrooms
- Bedrooms: 3
- Bathrooms: 2
- Full bathrooms: 2
- Main level bathrooms: 2
- Main level bedrooms: 3
Primary bedroom
- Level: Main
Bedroom
- Level: Main
Bedroom
- Level: Main
Bathroom full
- Level: Main
Bathroom full
- Level: Main
Dining room
- Level: Main
Entry hall
- Level: Main
Kitchen without eating space
- Level: Main
Living room
- Level: Main
Heating
- Forced Air
Cooling
- None
Appliances
- Included: Dishwasher(s), Refrigerator(s), Stove(s)/Range(s), Water Heater: Electric, Water Heater Location: Closet
Features
- Dining Room
- Flooring: Vinyl, Vinyl Plank, Carpet
- Basement: None
- Has fireplace: No
Interior area
- Total structure area: 1,632
- Total interior livable area: 1,632 sqft
Property
Parking
- Total spaces: 1
- Parking features: Attached Carport
- Carport spaces: 1
Features
- Levels: One
- Stories: 1
- Entry location: Main
- Patio & porch: Dining Room, Vaulted Ceiling(s), Walk-In Closet(s), Wall to Wall Carpet, Water Heater
- Has view: Yes
- View description: Territorial
Lot
- Size: 5 Acres
- Features: Corner Lot, Dead End Street, Open Lot, Paved, Deck, Fenced-Partially, High Speed Internet, Outbuildings
- Topography: Level
- Residential vegetation: Fruit Trees, Garden Space, Pasture
Details
- Parcel number: R233191630350
- Special conditions: Standard
Construction
Type & style
- Home type: MobileManufactured
- Property subtype: Manufactured On Land
Materials
- Metal/Vinyl
- Foundation: Tie Down
- Roof: Composition
Condition
- Year built: 1991
- Major remodel year: 1991
Utilities & green energy
- Electric: Company: PSE
- Sewer: Septic Tank
- Water: Shared Well
- Utilities for property: Zipley Fiber
Community & neighborhood
Location
- Region: Oak Harbor
- Subdivision: North Whidbey
Other
Other facts
- Body type: Double Wide
- Listing terms: Cash Out,Conventional,FHA,VA Loan
- Cumulative days on market: 73 days
Price history
| Date | Event | Price |
|---|---|---|
| 2/13/2025 | Sold | $508,000+2%$311/sqft |
Source: | ||
| 1/11/2025 | Pending sale | $498,000$305/sqft |
Source: | ||
| 1/8/2025 | Listed for sale | $498,000+72.3%$305/sqft |
Source: | ||
| 2/1/2017 | Listing removed | $289,000$177/sqft |
Source: Windermere Real Estate/Whidbey Island #1035496 Report a problem | ||
| 1/27/2017 | Listed for sale | $289,000-3.3%$177/sqft |
Source: Windermere Real Estate/Whidbey Island #1035496 Report a problem | ||
Public tax history
| Year | Property taxes | Tax assessment |
|---|---|---|
| 2024 | $2,839 +5.7% | $396,567 +5.3% |
| 2023 | $2,685 +8.8% | $376,696 +15.1% |
| 2022 | $2,467 -7.1% | $327,364 +29.2% |
Find assessor info on the county website
Neighborhood: 98277
Nearby schools
GreatSchools rating
- 5/10Crescent Harbor Elementary SchoolGrades: K-4Distance: 1.8 mi
- 7/10North Whidbey Middle SchoolGrades: 7-8Distance: 2.6 mi
- 6/10Oak Harbor High SchoolGrades: 9-12Distance: 3.2 mi



