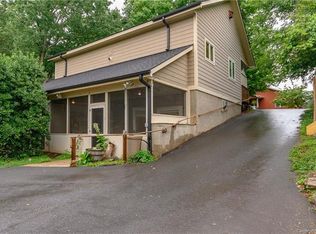Welcome home to Highly desirable Woodfin! This home has been completely remodeled with refinished floors, new butcher block kitchen counter, and even updated bathrooms. This home also features a usable crawlspace that can be used for storage, or even a workshop. A nice fenced in yard surrounds the home and allows for the the owner to outfit the front porch and achieve the curb appeal they are looking for. Only 5 minutes from downtown Asheville and 8 minutes from downtown Weaverville! Easy access to I-26 yet little to no road noise to disturb the peaceful aesthetic. 2 Bathrooms, primary bath not permitted.
This property is off market, which means it's not currently listed for sale or rent on Zillow. This may be different from what's available on other websites or public sources.
