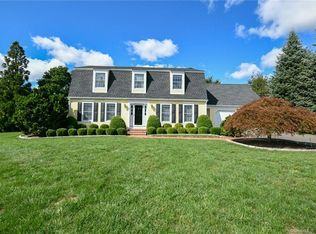Sold for $546,000
$546,000
41 Green Hill Road, Bethany, CT 06524
3beds
5,440sqft
Single Family Residence
Built in 1982
1.6 Acres Lot
$642,100 Zestimate®
$100/sqft
$1,498 Estimated rent
Home value
$642,100
$591,000 - $706,000
$1,498/mo
Zestimate® history
Loading...
Owner options
Explore your selling options
What's special
An Entertainers DREAM! This unique custom contemporary boasts a one-of-a-kind living room of over 1500SQFT with cathedral ceiling. The spacious 2nd floor primary suite is a retreat in itself, featuring a deck overlooking the backyard, a generous bathroom, and ample closet space. The kitchen, strategically designed to open into the living room, enhances the flow. Also on the main floor is another spacious bedroom with an en-suite bathroom, office/bedroom and half bath. The property spans over a full acre (1.6) of flat land with most of it being lawn. A recent addition is a Kloter Farms Shed (2021). For sustainable and cost-effective heating, a wood gasification furnace and chimney were professionally installed in 2019, twinned with the existing propane furnace. Adding to the efficiency is a catalytic furnace with steel chimney liner (2018). Rare 400AMP electric service. 6 inch exterior framing. Huge south-facing roof presents a perfect opportunity for future solar. New garage doors and wifi motors. Its important to note this house needs a lot of cosmetic updates and paint throughout. However, the unique construction style allows for easy customization without the need for load-bearing walls, providing endless possibilities to make this house truly your own. BONUS: This property also boasts a permitted In-Law apartment on the lower level with its own separate entrance. All located on a quiet cul-de-sac in Bethany within the Award winning Amity School District. Wood piece on ceiling in living room is a movie screen that comes down. AS-IS SALE.
Zillow last checked: 8 hours ago
Listing updated: April 18, 2024 at 07:36am
Listed by:
Carl Demander 203-640-2074,
Coldwell Banker Realty 203-389-0015
Bought with:
Jennifer L. Feiman, REB.0788205
KW Legacy Partners
Source: Smart MLS,MLS#: 170616685
Facts & features
Interior
Bedrooms & bathrooms
- Bedrooms: 3
- Bathrooms: 4
- Full bathrooms: 3
- 1/2 bathrooms: 1
Living room
- Level: Main
Heating
- Heat Pump, Forced Air, Electric, Oil, Propane, Wood
Cooling
- Central Air, Window Unit(s)
Appliances
- Included: Gas Cooktop, Refrigerator, Dishwasher, Washer, Dryer, Electric Water Heater
- Laundry: Lower Level
Features
- In-Law Floorplan
- Basement: Full,Partially Finished,Heated,Garage Access
- Attic: Pull Down Stairs
- Number of fireplaces: 1
Interior area
- Total structure area: 5,440
- Total interior livable area: 5,440 sqft
- Finished area above ground: 4,140
- Finished area below ground: 1,300
Property
Parking
- Total spaces: 2
- Parking features: Attached, Private, Paved
- Attached garage spaces: 2
- Has uncovered spaces: Yes
Features
- Patio & porch: Deck, Porch, Enclosed
- Exterior features: Rain Gutters
Lot
- Size: 1.60 Acres
- Features: Cul-De-Sac, Cleared, Level
Details
- Additional structures: Shed(s)
- Parcel number: 1056080
- Zoning: R-65
Construction
Type & style
- Home type: SingleFamily
- Architectural style: Contemporary
- Property subtype: Single Family Residence
Materials
- Shingle Siding, Wood Siding
- Foundation: Concrete Perimeter
- Roof: Fiberglass
Condition
- New construction: No
- Year built: 1982
Utilities & green energy
- Sewer: Septic Tank
- Water: Well
Community & neighborhood
Location
- Region: Bethany
Price history
| Date | Event | Price |
|---|---|---|
| 6/20/2024 | Listing removed | -- |
Source: Zillow Rentals Report a problem | ||
| 6/3/2024 | Listed for rent | $1,980 |
Source: Zillow Rentals Report a problem | ||
| 4/18/2024 | Listing removed | -- |
Source: Zillow Rentals Report a problem | ||
| 3/17/2024 | Listed for rent | $1,980 |
Source: Zillow Rentals Report a problem | ||
| 3/14/2024 | Sold | $546,000-5%$100/sqft |
Source: | ||
Public tax history
| Year | Property taxes | Tax assessment |
|---|---|---|
| 2025 | $9,724 +2.5% | $333,690 |
| 2024 | $9,483 -5% | $333,690 +26.3% |
| 2023 | $9,979 +5.3% | $264,140 +0.4% |
Find assessor info on the county website
Neighborhood: 06524
Nearby schools
GreatSchools rating
- 9/10Bethany Community SchoolGrades: PK-6Distance: 0.9 mi
- 9/10Amity Middle School: BethanyGrades: 7-8Distance: 0.3 mi
- 9/10Amity Regional High SchoolGrades: 9-12Distance: 3.8 mi
Schools provided by the listing agent
- Elementary: Bethany Community
- High: Amity Regional
Source: Smart MLS. This data may not be complete. We recommend contacting the local school district to confirm school assignments for this home.
Get pre-qualified for a loan
At Zillow Home Loans, we can pre-qualify you in as little as 5 minutes with no impact to your credit score.An equal housing lender. NMLS #10287.
Sell with ease on Zillow
Get a Zillow Showcase℠ listing at no additional cost and you could sell for —faster.
$642,100
2% more+$12,842
With Zillow Showcase(estimated)$654,942
