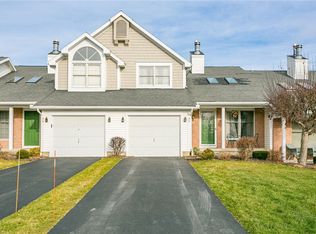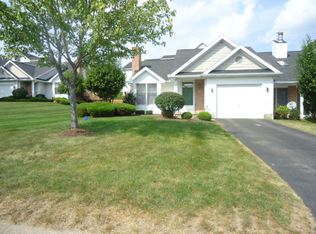Closed
$200,000
41 Great Meadow Cir, Rochester, NY 14623
2beds
966sqft
Townhouse, Condominium
Built in 1992
-- sqft lot
$213,600 Zestimate®
$207/sqft
$1,582 Estimated rent
Maximize your home sale
Get more eyes on your listing so you can sell faster and for more.
Home value
$213,600
$197,000 - $233,000
$1,582/mo
Zestimate® history
Loading...
Owner options
Explore your selling options
What's special
Welcome to this charming end unit townhouse/condo in Chili, NY, located within the Wheatland Chili School District. This inviting 2-bedroom, 1-bathroom home offers convenient first-floor living with 966 sq ft of well-designed space, including first-floor laundry. The kitchen and bathroom were beautifully updated in 2022, and the home features all-new kitchen appliances, making it move-in ready. A newly finished basement in 2024 provides additional space for recreation, a home office, or storage needs. Additionally, the furnace and AC were updated in 2017, a new water tank was installed in 2020, and the home includes an at-home generator for added convenience and peace of mind. As an end unit, it offers privacy and tranquility, making it an ideal retreat. Enjoy relaxing on the private outdoor patio, perfect for entertaining or unwinding. The Genesee Greenway Trail is conveniently located just 0.7 miles away, offering a great option for bike rides or walks. Don’t miss the open house on Saturday, August 10, from 12:00 PM to 1:30 PM. Delayed negotiations are scheduled for Monday, August 12, at 4:00 PM.
Zillow last checked: 14 hours ago
Listing updated: September 26, 2024 at 12:35am
Listed by:
Peter DiLaura 860-670-9304,
Keller Williams Realty Greater Rochester
Bought with:
Marissa DelVecchio, 10401363485
RE/MAX Realty Group
Source: NYSAMLSs,MLS#: R1557487 Originating MLS: Rochester
Originating MLS: Rochester
Facts & features
Interior
Bedrooms & bathrooms
- Bedrooms: 2
- Bathrooms: 1
- Full bathrooms: 1
- Main level bathrooms: 1
- Main level bedrooms: 2
Bedroom 1
- Level: First
Bedroom 2
- Level: First
Basement
- Level: Basement
Dining room
- Level: First
Family room
- Level: First
Kitchen
- Level: First
Heating
- Gas, Forced Air
Cooling
- Central Air
Appliances
- Included: Dryer, Dishwasher, Gas Cooktop, Disposal, Gas Oven, Gas Range, Gas Water Heater, Microwave, Refrigerator, Washer
- Laundry: Main Level
Features
- Ceiling Fan(s), Cathedral Ceiling(s), Eat-in Kitchen, Home Office, Living/Dining Room, Sliding Glass Door(s), Skylights
- Flooring: Carpet, Linoleum, Varies, Vinyl
- Doors: Sliding Doors
- Windows: Skylight(s)
- Basement: Full,Finished,Sump Pump
- Has fireplace: No
Interior area
- Total structure area: 966
- Total interior livable area: 966 sqft
Property
Parking
- Total spaces: 1
- Parking features: Assigned, Attached, Garage, Two Spaces
- Attached garage spaces: 1
Features
- Levels: One
- Stories: 1
- Patio & porch: Patio
- Exterior features: Patio
Lot
- Size: 3,484 sqft
- Dimensions: 45 x 80
- Features: Rectangular, Rectangular Lot, Residential Lot
Details
- Parcel number: 2622001600300003025000
- Special conditions: Standard
- Other equipment: Generator
Construction
Type & style
- Home type: Condo
- Property subtype: Townhouse, Condominium
Materials
- Vinyl Siding
Condition
- Resale
- Year built: 1992
Utilities & green energy
- Sewer: Connected
- Water: Connected, Public
- Utilities for property: Sewer Connected, Water Connected
Community & neighborhood
Location
- Region: Rochester
- Subdivision: Riverview Twnhms Sub Ph I
HOA & financial
HOA
- HOA fee: $240 monthly
- Services included: Common Area Maintenance, Maintenance Structure, Snow Removal, Trash
- Association name: Woodbridge Group
- Association phone: 585-385-3331
Other
Other facts
- Listing terms: Cash,Conventional,FHA,VA Loan
Price history
| Date | Event | Price |
|---|---|---|
| 9/20/2024 | Sold | $200,000+11.2%$207/sqft |
Source: | ||
| 8/13/2024 | Pending sale | $179,900$186/sqft |
Source: | ||
| 8/7/2024 | Listed for sale | $179,900+12.5%$186/sqft |
Source: | ||
| 5/12/2022 | Sold | $159,900+14.3%$166/sqft |
Source: | ||
| 3/23/2022 | Pending sale | $139,900$145/sqft |
Source: | ||
Public tax history
| Year | Property taxes | Tax assessment |
|---|---|---|
| 2024 | -- | $189,400 +50.1% |
| 2023 | -- | $126,200 |
| 2022 | -- | $126,200 |
Find assessor info on the county website
Neighborhood: 14623
Nearby schools
GreatSchools rating
- 4/10T J Connor Elementary SchoolGrades: PK-5Distance: 4.6 mi
- 5/10Wheatland Chili High SchoolGrades: 6-12Distance: 5 mi
Schools provided by the listing agent
- District: Wheatland-Chili
Source: NYSAMLSs. This data may not be complete. We recommend contacting the local school district to confirm school assignments for this home.

