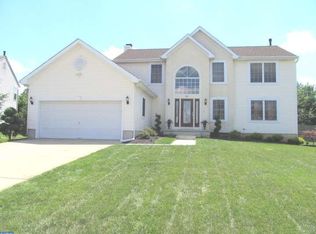Sold for $505,000 on 12/14/23
$505,000
41 Graypebble Cir, Sicklerville, NJ 08081
4beds
2,376sqft
Single Family Residence
Built in 2000
8,978 Square Feet Lot
$566,000 Zestimate®
$213/sqft
$3,343 Estimated rent
Home value
$566,000
$538,000 - $594,000
$3,343/mo
Zestimate® history
Loading...
Owner options
Explore your selling options
What's special
Discover Exceptional Craftsmanship at 41 Graypebble Cir, the most exquisitely crafted home in town! Completely renovated in 2019, the current owner added even more modernization to this stately colonial. Attention to detail is apparent throughout as no facet of this home was not improved. From the exterior stucco that is sure to wow, the newer roof, luscious landscaping, and paver walkway w/ lighted pillars all welcome you home. Enter into this masterpiece to witness the stunning engineered wood floors that flow throughout then entire home, enhanced by the LED recessed lights that illuminate in awe. The kitchen is sensational with soft-close white shaker cabinets, extended center island with cabinets, grey tile subway backsplash, white & grey quartz counters, and newer stainless steel appliances. The sunken family room has a sophisticated charm with a custom gas fireplace w/ tile surround and extended slider to the backyard with added window to add to the views. The front room can be used as either a living room or formal dining room with its grand appeal. The half bath has been completely updated with new tile, vanity, & fixtures. The laundry/mudroom is spacious with access to the garage. Continue your journey up the stairs with refinished railings to all 4 bedrooms. The Master has recessed lighting, massive walk-in closet, and fully renovated private bath with new glass shower stall w/ tile, free standing soaking tub, tile floors, vanity & fixtures. Continue down the hall to the 3 well appointed bedrooms, all with size-able closets and newer carpet. The hallway bathroom has stunning tile floors, tile surround and new vanity & fixtures. Need storage? The basement is cool and dry and unfinished to be used allowing your imagination to take over. Outback enjoy those summer nights on the concrete patio. Backing to a tree line sets the private and serene setting along with the 6ft vinyl privacy fence. Garage has a single double wide door for ease of access, interior access, and was freshly painted top to bottom. All updated within the past 4 years include: roof, siding, heater, air conditioner, hot water heater. Once you take a tour, you'll never want to leave!
Zillow last checked: 8 hours ago
Listing updated: December 14, 2023 at 07:52am
Listed by:
Steven Kempton 856-287-7100,
RE/MAX Community-Williamstown
Bought with:
Jimmy Marchesano, RS327870
Opus Elite Real Estate
Source: Bright MLS,MLS#: NJCD2057302
Facts & features
Interior
Bedrooms & bathrooms
- Bedrooms: 4
- Bathrooms: 3
- Full bathrooms: 2
- 1/2 bathrooms: 1
- Main level bathrooms: 1
Basement
- Area: 0
Heating
- Forced Air, Natural Gas
Cooling
- Central Air, Electric
Appliances
- Included: Stainless Steel Appliance(s), Refrigerator, Cooktop, Dishwasher, Microwave, Washer, Dryer, Gas Water Heater
- Laundry: Main Level, Laundry Room
Features
- Attic, Ceiling Fan(s), Combination Kitchen/Dining, Family Room Off Kitchen, Open Floorplan, Formal/Separate Dining Room, Eat-in Kitchen, Kitchen - Gourmet, Kitchen Island, Primary Bath(s), Recessed Lighting, Bathroom - Stall Shower, Bathroom - Tub Shower, Upgraded Countertops, Walk-In Closet(s)
- Basement: Partial,Unfinished
- Number of fireplaces: 1
- Fireplace features: Gas/Propane
Interior area
- Total structure area: 2,376
- Total interior livable area: 2,376 sqft
- Finished area above ground: 2,376
- Finished area below ground: 0
Property
Parking
- Total spaces: 6
- Parking features: Garage Faces Front, Inside Entrance, Attached, Driveway
- Attached garage spaces: 2
- Uncovered spaces: 4
Accessibility
- Accessibility features: 2+ Access Exits
Features
- Levels: Two
- Stories: 2
- Pool features: None
- Fencing: Full,Vinyl
Lot
- Size: 8,978 sqft
- Dimensions: 67.00 x 134.00
Details
- Additional structures: Above Grade, Below Grade
- Parcel number: 151830400009
- Zoning: R 3
- Special conditions: Standard
Construction
Type & style
- Home type: SingleFamily
- Architectural style: Contemporary
- Property subtype: Single Family Residence
Materials
- Stucco
- Foundation: Block
- Roof: Shingle
Condition
- New construction: No
- Year built: 2000
Utilities & green energy
- Sewer: Public Sewer
- Water: Public
Community & neighborhood
Location
- Region: Sicklerville
- Subdivision: Cobblestone Farms
- Municipality: GLOUCESTER TWP
Other
Other facts
- Listing agreement: Exclusive Right To Sell
- Listing terms: Cash,Conventional,FHA,VA Loan
- Ownership: Fee Simple
Price history
| Date | Event | Price |
|---|---|---|
| 12/14/2023 | Sold | $505,000+1%$213/sqft |
Source: | ||
| 11/6/2023 | Pending sale | $500,000$210/sqft |
Source: | ||
| 10/24/2023 | Listed for sale | $500,000+63.9%$210/sqft |
Source: | ||
| 2/11/2020 | Sold | $305,000$128/sqft |
Source: Public Record | ||
| 11/15/2019 | Sold | $305,000-1.6%$128/sqft |
Source: Agent Provided | ||
Public tax history
| Year | Property taxes | Tax assessment |
|---|---|---|
| 2025 | $10,926 | $266,100 |
| 2024 | $10,926 -2.6% | $266,100 |
| 2023 | $11,219 +0.6% | $266,100 |
Find assessor info on the county website
Neighborhood: 08081
Nearby schools
GreatSchools rating
- 4/10Erial Elementary SchoolGrades: PK-5Distance: 1.8 mi
- 4/10Ann A Mullen Middle SchoolGrades: PK,6-8Distance: 0.3 mi
- 3/10Timber Creek High SchoolGrades: 9-12Distance: 1.1 mi
Schools provided by the listing agent
- Elementary: Erial E.s.
- Middle: Ann A. Mullen M.s.
- High: Timber Creek
- District: Gloucester Township Public Schools
Source: Bright MLS. This data may not be complete. We recommend contacting the local school district to confirm school assignments for this home.

Get pre-qualified for a loan
At Zillow Home Loans, we can pre-qualify you in as little as 5 minutes with no impact to your credit score.An equal housing lender. NMLS #10287.
Sell for more on Zillow
Get a free Zillow Showcase℠ listing and you could sell for .
$566,000
2% more+ $11,320
With Zillow Showcase(estimated)
$577,320