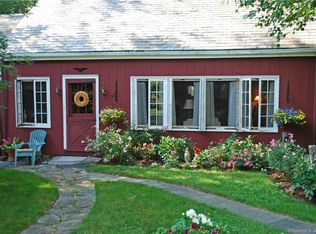MOVE RIGHT IN...COUNRTY CHARM MEETS COUNTRY CHIC! SUNLIT ROOMS FEATURE UPDATES INCLUDING MOLDINGS, GRANITE, BUILT-INS, CUSTOM MILLWORK. ENJOY ENTERTAINING INSIDE AND OUTSIDE, SCREENED PORCH OPENS TO LEVEL PRIVATE 2+ ACRE YARD FOR GREAT SUMMER PARTIES. INSIDE FLOW PERFECT FOR GRAND ENTERTAINING OR INTIMATE FAMILY GATEHERINGS
This property is off market, which means it's not currently listed for sale or rent on Zillow. This may be different from what's available on other websites or public sources.
