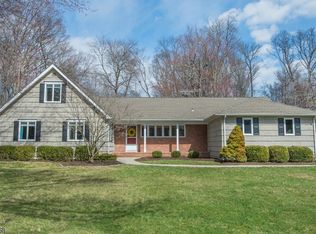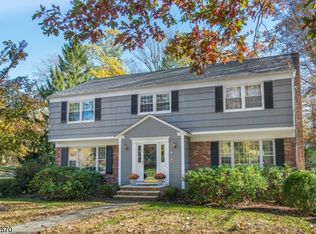
Closed
$1,500,000
41 Granville Way, Bernards Twp., NJ 07920
5beds
4baths
--sqft
Single Family Residence
Built in 1970
1.09 Acres Lot
$1,524,400 Zestimate®
$--/sqft
$6,275 Estimated rent
Home value
$1,524,400
$1.42M - $1.65M
$6,275/mo
Zestimate® history
Loading...
Owner options
Explore your selling options
What's special
Zillow last checked: February 08, 2026 at 11:15pm
Listing updated: July 11, 2025 at 01:00am
Listed by:
Alise Alden 908-766-0085,
Keller Williams Towne Square Real
Bought with:
Aryana Oveissi
Christie's Int. Real Estate Group
Source: GSMLS,MLS#: 3961412
Facts & features
Interior
Bedrooms & bathrooms
- Bedrooms: 5
- Bathrooms: 4
Property
Lot
- Size: 1.09 Acres
- Dimensions: 1.09AC
Details
- Parcel number: 0205101000000010
Construction
Type & style
- Home type: SingleFamily
- Property subtype: Single Family Residence
Condition
- Year built: 1970
Community & neighborhood
Location
- Region: Basking Ridge
Price history
| Date | Event | Price |
|---|---|---|
| 9/16/2025 | Sold | $1,500,000 |
Source: Public Record Report a problem | ||
| 7/10/2025 | Sold | $1,500,000+9.1% |
Source: | ||
| 5/30/2025 | Pending sale | $1,375,000 |
Source: | ||
| 5/15/2025 | Listed for sale | $1,375,000+33.5% |
Source: | ||
| 10/15/2021 | Sold | $1,030,000+5.6% |
Source: | ||
Public tax history
| Year | Property taxes | Tax assessment |
|---|---|---|
| 2025 | $21,455 +18.5% | $1,206,000 +18.5% |
| 2024 | $18,105 -2% | $1,017,700 +3.9% |
| 2023 | $18,466 +3% | $979,100 +8.1% |
Find assessor info on the county website
Neighborhood: 07920
Nearby schools
GreatSchools rating
- 8/10Liberty Corner Elementary SchoolGrades: K-5Distance: 0.7 mi
- 9/10William Annin Middle SchoolGrades: 6-8Distance: 0.9 mi
- 7/10Ridge High SchoolGrades: 9-12Distance: 2.2 mi
Get a cash offer in 3 minutes
Find out how much your home could sell for in as little as 3 minutes with a no-obligation cash offer.
Estimated market value$1,524,400
Get a cash offer in 3 minutes
Find out how much your home could sell for in as little as 3 minutes with a no-obligation cash offer.
Estimated market value
$1,524,400
