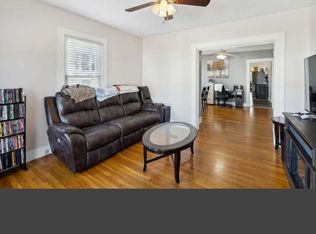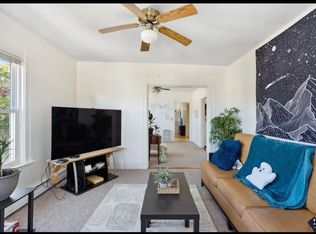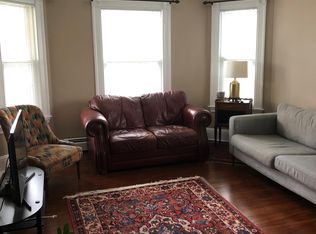Closed
$750,000
41 Graham Street, Biddeford, ME 04005
9beds
3,648sqft
Multi Family
Built in 1904
-- sqft lot
$827,100 Zestimate®
$206/sqft
$1,890 Estimated rent
Home value
$827,100
$777,000 - $868,000
$1,890/mo
Zestimate® history
Loading...
Owner options
Explore your selling options
What's special
Excellent opportunity to own a very solid triple decker in a great neighborhood near the heart of Biddeford! This building has all three bedroom units that have been updated and well maintained over the years. Each unit has a washer and dryer hookup as well as a deck looking out to the oversized lot. The proximity to downtown and the mill district is very desirable and the current zoning allows for up to 4 units on a lot this size. The property also has off street parking and a very large shed for owner or additional tenant storage. A building like this does not come on the market very often. Don't miss your opportunity to be a part of the booming Biddeford market!
Zillow last checked: 8 hours ago
Listing updated: January 15, 2025 at 07:10pm
Listed by:
Portside Real Estate Group
Bought with:
Duston Leddy Real Estate
Source: Maine Listings,MLS#: 1573191
Facts & features
Interior
Bedrooms & bathrooms
- Bedrooms: 9
- Bathrooms: 3
- Full bathrooms: 3
Heating
- Baseboard, Hot Water, Zoned
Cooling
- None
Features
- Flooring: Carpet, Laminate, Wood
- Basement: Interior Entry,Full
Interior area
- Total structure area: 3,648
- Total interior livable area: 3,648 sqft
- Finished area above ground: 3,648
- Finished area below ground: 0
Property
Parking
- Parking features: Paved, 5 - 10 Spaces, Off Street, Carport
- Has carport: Yes
Features
- Levels: Multi/Split
Lot
- Size: 8,712 sqft
- Features: City Lot, Near Shopping, Neighborhood, Near Railroad, Level, Open Lot, Sidewalks
Details
- Parcel number: BIDDM34L144
- Zoning: MSRD2
Construction
Type & style
- Home type: MultiFamily
- Architectural style: Other
- Property subtype: Multi Family
Materials
- Wood Frame, Clapboard
- Roof: Membrane
Condition
- Year built: 1904
Utilities & green energy
- Electric: Circuit Breakers
- Sewer: Public Sewer
- Water: Private
- Utilities for property: Utilities On
Community & neighborhood
Location
- Region: Biddeford
Other
Other facts
- Road surface type: Paved
Price history
| Date | Event | Price |
|---|---|---|
| 11/17/2023 | Sold | $750,000+12.1%$206/sqft |
Source: | ||
| 10/2/2023 | Pending sale | $669,000$183/sqft |
Source: | ||
| 9/27/2023 | Listed for sale | $669,000$183/sqft |
Source: | ||
Public tax history
| Year | Property taxes | Tax assessment |
|---|---|---|
| 2024 | $6,644 +20.7% | $467,200 +11.3% |
| 2023 | $5,506 +18.5% | $419,700 +48.3% |
| 2022 | $4,646 +4.8% | $283,100 +16.4% |
Find assessor info on the county website
Neighborhood: 04005
Nearby schools
GreatSchools rating
- NAJohn F Kennedy Memorial SchoolGrades: PK-KDistance: 0.8 mi
- 3/10Biddeford Middle SchoolGrades: 5-8Distance: 1.2 mi
- 5/10Biddeford High SchoolGrades: 9-12Distance: 0.7 mi
Get pre-qualified for a loan
At Zillow Home Loans, we can pre-qualify you in as little as 5 minutes with no impact to your credit score.An equal housing lender. NMLS #10287.


