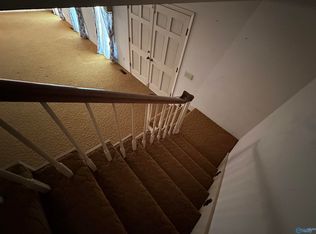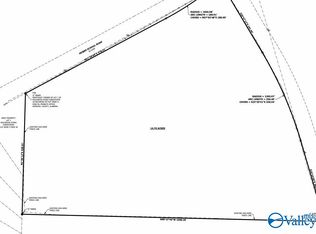Sold for $540,000 on 04/07/23
$540,000
41 Graceland Dr, Arab, AL 35016
4beds
3,306sqft
Single Family Residence
Built in 1960
5.75 Acres Lot
$524,700 Zestimate®
$163/sqft
$2,254 Estimated rent
Home value
$524,700
$451,000 - $593,000
$2,254/mo
Zestimate® history
Loading...
Owner options
Explore your selling options
What's special
This home has so much to offer, please be sure to read the notes on the listing photos. With the stainless appliances and the oversized kitchen island, this spacious 4 bedroom, 4 bath home features a game room, study, 2 car garage along with a detached 30x50 shop with concrete floor and a wonderful screened back porch with large grill island and chain link fenced back yard. You can't believe the metal roof, new windows and many more new upgrades, while you bring the animals and enjoy the wonderful 5 stall barn, 16x16 cabin and the chicken coop too. There are also plenty of fruit trees on the property too that you will enjoy as well.
Zillow last checked: 8 hours ago
Listing updated: April 10, 2023 at 09:29am
Listed by:
Brenda King 256-550-2101,
Re/Max Heritage
Bought with:
Carol Shutt, 82601
eXp Realty LLC Northern
Source: ValleyMLS,MLS#: 1818605
Facts & features
Interior
Bedrooms & bathrooms
- Bedrooms: 4
- Bathrooms: 4
- Full bathrooms: 2
- 3/4 bathrooms: 1
- 1/2 bathrooms: 1
Primary bedroom
- Features: Ceiling Fan(s), Laminate Floor, Smooth Ceiling, Walk-In Closet(s), Built-in Features
- Level: First
- Area: 182
- Dimensions: 13 x 14
Bedroom
- Features: Ceiling Fan(s), Laminate Floor, Smooth Ceiling
- Level: First
- Area: 182
- Dimensions: 13 x 14
Bathroom 1
- Features: Smooth Ceiling, Sol Sur Cntrtop, Tile
- Level: First
- Area: 15
- Dimensions: 3 x 5
Bathroom 2
- Features: Ceiling Fan(s), Double Vanity, Granite Counters, Pantry, Smooth Ceiling, Tile, Walk-In Closet(s)
- Level: First
- Area: 169
- Dimensions: 13 x 13
Bathroom 3
- Features: Granite Counters, Tile
- Level: First
- Area: 108
- Dimensions: 9 x 12
Bathroom 4
- Features: Laminate Floor, Recessed Lighting, Smooth Ceiling, Sol Sur Cntrtop
- Level: First
- Area: 40
- Dimensions: 5 x 8
Kitchen
- Features: Ceiling Fan(s), Crown Molding, Granite Counters, Pantry, Recessed Lighting, Smooth Ceiling
- Level: First
- Area: 264
- Dimensions: 11 x 24
Living room
- Features: Ceiling Fan(s), Crown Molding, Fireplace, Laminate Floor, Recessed Lighting, Smooth Ceiling
- Level: First
- Area: 432
- Dimensions: 18 x 24
Game room
- Features: Ceiling Fan(s), Laminate Floor, Recessed Lighting, Smooth Ceiling, Built-in Features
- Level: First
- Area: 400
- Dimensions: 20 x 20
Laundry room
- Features: Ceiling Fan(s), Recessed Lighting, Smooth Ceiling, Tile, Built-in Features, Utility Sink
- Level: First
- Area: 192
- Dimensions: 12 x 16
Heating
- Central 1
Cooling
- Central 1
Appliances
- Included: Dishwasher, Double Oven, Gas Cooktop, Gas Water Heater, Microwave, Refrigerator
Features
- Open Floorplan
- Basement: Crawl Space
- Has fireplace: Yes
- Fireplace features: Gas Log
Interior area
- Total interior livable area: 3,306 sqft
Property
Features
- Levels: One
- Stories: 1
Lot
- Size: 5.75 Acres
Details
- Parcel number: 1207250000020.000
Construction
Type & style
- Home type: SingleFamily
- Architectural style: Ranch
- Property subtype: Single Family Residence
Condition
- New construction: No
- Year built: 1960
Utilities & green energy
- Sewer: Septic Tank
- Water: Public
Community & neighborhood
Location
- Region: Arab
- Subdivision: Metes And Bounds
Price history
| Date | Event | Price |
|---|---|---|
| 4/7/2023 | Sold | $540,000+0.2%$163/sqft |
Source: | ||
| 3/5/2023 | Pending sale | $539,000$163/sqft |
Source: | ||
| 2/28/2023 | Listed for sale | $539,000$163/sqft |
Source: | ||
| 1/14/2023 | Pending sale | $539,000$163/sqft |
Source: | ||
| 1/14/2023 | Contingent | $539,000$163/sqft |
Source: | ||
Public tax history
| Year | Property taxes | Tax assessment |
|---|---|---|
| 2024 | $264 -79.4% | $7,040 -80.2% |
| 2023 | $1,282 +2.7% | $35,560 +2.6% |
| 2022 | $1,248 +7.1% | $34,660 +6.8% |
Find assessor info on the county website
Neighborhood: 35016
Nearby schools
GreatSchools rating
- 4/10Brindlee Mountain Primary SchoolGrades: PK-2Distance: 3.9 mi
- 3/10Brindlee Mt High SchoolGrades: 6-12Distance: 3.9 mi
- 4/10Grassy Elementary SchoolGrades: PK,3-5Distance: 4.1 mi
Schools provided by the listing agent
- Elementary: Brindlee Elem School
- Middle: Brindlee Mtn Midd School
- High: Brindlee Mtn High School
Source: ValleyMLS. This data may not be complete. We recommend contacting the local school district to confirm school assignments for this home.

Get pre-qualified for a loan
At Zillow Home Loans, we can pre-qualify you in as little as 5 minutes with no impact to your credit score.An equal housing lender. NMLS #10287.
Sell for more on Zillow
Get a free Zillow Showcase℠ listing and you could sell for .
$524,700
2% more+ $10,494
With Zillow Showcase(estimated)
$535,194
