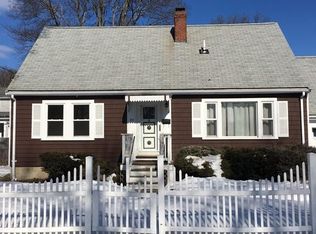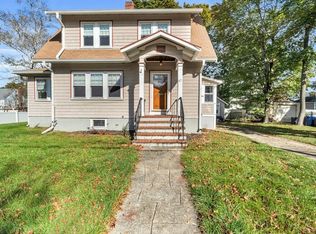Sold for $660,000 on 07/08/24
$660,000
41 Governor Rd, Stoneham, MA 02180
3beds
1,440sqft
Single Family Residence
Built in 1929
6,800 Square Feet Lot
$676,000 Zestimate®
$458/sqft
$3,528 Estimated rent
Home value
$676,000
$622,000 - $737,000
$3,528/mo
Zestimate® history
Loading...
Owner options
Explore your selling options
What's special
Experience the stately charm that greets you as you enter this 1920s Colonial home. Situated in the quaint Robinhood neighborhood, the opportunities for the next owner are endless. This home offers three large bedrooms, one and a half bathrooms, and approximately 1,440 square feet of living space. Entering through the front door, you will not be disappointed as you are welcomed by a large foyer, inviting you to explore further. Stunning French doors open into the dining room, while a welcoming living room with a fireplace provides ample space for large gatherings of family and friends. Enjoy warm summer months on the screened-in three-season porch overlooking a modest yard, ideal for gardening, playing, or outdoor hosting. A once well-appointed bar in the basement awaits the new owner's touch to restore it to its former glory. With the option for three floors of living space, garage parking, and unparalleled charm, 41 Governor is a must-see!
Zillow last checked: 8 hours ago
Listing updated: July 08, 2024 at 05:41pm
Listed by:
The Serrano Team 781-929-7379,
Leading Edge Real Estate 781-729-5505,
Jaclyn Wells 781-661-8913
Bought with:
The Serrano Team
Leading Edge Real Estate
Source: MLS PIN,MLS#: 73243713
Facts & features
Interior
Bedrooms & bathrooms
- Bedrooms: 3
- Bathrooms: 2
- Full bathrooms: 1
- 1/2 bathrooms: 1
Primary bedroom
- Features: Ceiling Fan(s), Closet, Flooring - Hardwood, Crown Molding
- Level: Second
- Area: 260.68
- Dimensions: 11.42 x 22.83
Bedroom 2
- Features: Ceiling Fan(s), Closet, Flooring - Wood, Lighting - Overhead
- Level: Second
- Area: 137.08
- Dimensions: 11.67 x 11.75
Bedroom 3
- Features: Closet, Flooring - Wood, Lighting - Overhead, Crown Molding
- Level: Second
- Area: 98.19
- Dimensions: 11.67 x 8.42
Bathroom 1
- Features: Bathroom - Full, Bathroom - Tiled With Tub & Shower, Flooring - Stone/Ceramic Tile, Pedestal Sink
- Level: Second
- Area: 48
- Dimensions: 6 x 8
Bathroom 2
- Features: Bathroom - Half, Flooring - Stone/Ceramic Tile, Lighting - Overhead, Pedestal Sink
- Level: First
- Area: 11.05
- Dimensions: 3.08 x 3.58
Dining room
- Features: Beamed Ceilings, Flooring - Hardwood, French Doors, Lighting - Overhead, Crown Molding
- Level: First
- Area: 142.92
- Dimensions: 11.67 x 12.25
Kitchen
- Features: Flooring - Hardwood, Stainless Steel Appliances, Gas Stove, Lighting - Overhead
- Level: Main,First
- Area: 137.08
- Dimensions: 11.67 x 11.75
Living room
- Features: Beamed Ceilings, Flooring - Hardwood, Lighting - Sconce
- Level: First
- Area: 259.73
- Dimensions: 11.42 x 22.75
Heating
- Steam, Natural Gas
Cooling
- Window Unit(s)
Appliances
- Laundry: Gas Dryer Hookup, Washer Hookup, Lighting - Sconce, In Basement
Features
- Lighting - Overhead, Crown Molding, Entrance Foyer, Sun Room
- Flooring: Wood, Tile, Flooring - Hardwood
- Doors: French Doors
- Windows: Screens
- Basement: Full,Partially Finished,Interior Entry
- Number of fireplaces: 1
- Fireplace features: Living Room
Interior area
- Total structure area: 1,440
- Total interior livable area: 1,440 sqft
Property
Parking
- Total spaces: 3
- Parking features: Detached, Paved Drive, Off Street, Paved
- Garage spaces: 1
- Uncovered spaces: 2
Features
- Patio & porch: Screened
- Exterior features: Porch - Screened, Screens, Fenced Yard
- Fencing: Fenced
Lot
- Size: 6,800 sqft
- Features: Level
Details
- Parcel number: M:16 B:000 L:81,771484
- Zoning: RA
Construction
Type & style
- Home type: SingleFamily
- Architectural style: Colonial
- Property subtype: Single Family Residence
Materials
- Frame
- Foundation: Concrete Perimeter
- Roof: Shingle
Condition
- Year built: 1929
Utilities & green energy
- Sewer: Public Sewer
- Water: Public
- Utilities for property: for Gas Range, for Gas Oven, for Gas Dryer, Washer Hookup, Icemaker Connection
Community & neighborhood
Community
- Community features: Public Transportation, Shopping, Pool, Park, Walk/Jog Trails, Golf, Medical Facility, Laundromat, Bike Path, Highway Access, House of Worship, Public School
Location
- Region: Stoneham
- Subdivision: Robinhood
Price history
| Date | Event | Price |
|---|---|---|
| 7/8/2024 | Sold | $660,000+10%$458/sqft |
Source: MLS PIN #73243713 Report a problem | ||
| 5/29/2024 | Listed for sale | $599,900$417/sqft |
Source: MLS PIN #73243713 Report a problem | ||
Public tax history
| Year | Property taxes | Tax assessment |
|---|---|---|
| 2025 | $6,034 +4.7% | $589,800 +8.4% |
| 2024 | $5,764 +3.1% | $544,300 +8.1% |
| 2023 | $5,588 +13.3% | $503,400 +6.3% |
Find assessor info on the county website
Neighborhood: 02180
Nearby schools
GreatSchools rating
- 6/10Robin Hood Elementary SchoolGrades: PK-4Distance: 0.4 mi
- 7/10Stoneham Middle SchoolGrades: 5-8Distance: 0.9 mi
- 6/10Stoneham High SchoolGrades: 9-12Distance: 1.9 mi
Schools provided by the listing agent
- Elementary: Robinhood
- Middle: Central
- High: Stoneham Hs
Source: MLS PIN. This data may not be complete. We recommend contacting the local school district to confirm school assignments for this home.
Get a cash offer in 3 minutes
Find out how much your home could sell for in as little as 3 minutes with a no-obligation cash offer.
Estimated market value
$676,000
Get a cash offer in 3 minutes
Find out how much your home could sell for in as little as 3 minutes with a no-obligation cash offer.
Estimated market value
$676,000

