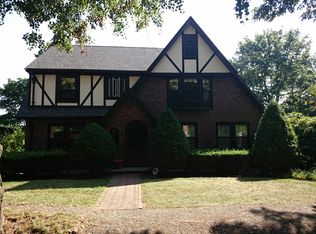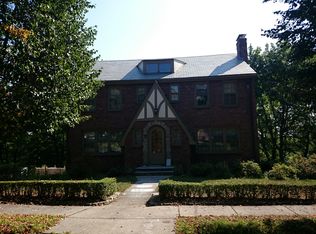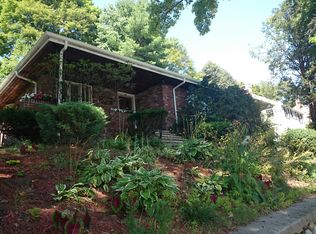Sold for $1,750,000
$1,750,000
41 Goodnough Rd, Brookline, MA 02467
4beds
3,000sqft
Single Family Residence
Built in 1927
7,797 Square Feet Lot
$1,841,500 Zestimate®
$583/sqft
$6,787 Estimated rent
Home value
$1,841,500
$1.73M - $1.97M
$6,787/mo
Zestimate® history
Loading...
Owner options
Explore your selling options
What's special
Set on a picturesque tree-lined street, this brick colonial home exudes timeless craftsmanship and care. Opens to an exquisite grand entryway, flowing towards the inviting living room with classic gas fireplace and dentil molding. Enter the spacious family room with vaulted ceilings, window seat and access to sizeable deck for alfresco dining. Enjoy meals and gatherings in your delightful, classic dining room with custom built-ins. The eat-in kitchen is a chef’s dream with cherry cabinets, granite countertops, large pantry (and abundant storage). All 4 bedrooms (including en-suite with walk-in closet and 2017 gut renovated bathroom) plus guest bath are located on the 2nd floor with attic access above and 7 cedar closets. Versatile use lower level works perfectly as an exercise or playroom. This 3000SF home tops off with central A/C, 200 amps electrical, access to 2 car garage with 4-5 off Street parking and prime location moments to Putterham Circle. This house is not to be missed!!
Zillow last checked: 8 hours ago
Listing updated: August 31, 2023 at 09:28am
Listed by:
Love Live Team 617-903-7355,
Insight Realty Group, Inc 617-522-7355
Bought with:
Kim Miles
Charlesgate Realty Group, llc
Source: MLS PIN,MLS#: 73127939
Facts & features
Interior
Bedrooms & bathrooms
- Bedrooms: 4
- Bathrooms: 4
- Full bathrooms: 2
- 1/2 bathrooms: 2
Primary bedroom
- Features: Bathroom - 3/4, Walk-In Closet(s), Flooring - Wall to Wall Carpet, Flooring - Wood
- Level: Second
- Area: 282.88
- Dimensions: 13.6 x 20.8
Bedroom 2
- Features: Flooring - Wall to Wall Carpet
- Level: Second
- Area: 176.8
- Dimensions: 13.6 x 13
Bedroom 3
- Features: Flooring - Wall to Wall Carpet
- Level: Second
- Area: 163.2
- Dimensions: 13.6 x 12
Bedroom 4
- Features: Flooring - Wood
- Level: Second
- Area: 80
- Dimensions: 10 x 8
Primary bathroom
- Features: Yes
Bathroom 1
- Features: Bathroom - Half
- Level: First
- Area: 35
- Dimensions: 5 x 7
Bathroom 2
- Features: Bathroom - Full, Bathroom - Tiled With Tub & Shower, Flooring - Stone/Ceramic Tile
- Level: Second
- Area: 48
- Dimensions: 8 x 6
Bathroom 3
- Features: Bathroom - 3/4, Flooring - Stone/Ceramic Tile
- Level: Second
- Area: 48
- Dimensions: 8 x 6
Dining room
- Features: Closet/Cabinets - Custom Built, Flooring - Wood
- Level: First
- Area: 210.6
- Dimensions: 13.5 x 15.6
Family room
- Features: Bathroom - Half, Vaulted Ceiling(s), Balcony - Exterior, Slider, Window Seat
- Level: First
- Area: 279.5
- Dimensions: 21.5 x 13
Kitchen
- Features: Dining Area, Pantry, Countertops - Upgraded, Deck - Exterior, Exterior Access, Open Floorplan, Recessed Lighting
- Level: First
- Area: 244.8
- Dimensions: 13.6 x 18
Living room
- Features: Flooring - Wood
- Level: First
- Area: 375.36
- Dimensions: 13.6 x 27.6
Heating
- Central, Natural Gas
Cooling
- Central Air
Appliances
- Included: Gas Water Heater, Range, Dishwasher, Disposal, Microwave, Refrigerator, Washer, Dryer
- Laundry: In Basement
Features
- Bonus Room, Den, Walk-up Attic
- Flooring: Wood, Tile, Carpet
- Basement: Full,Partially Finished,Walk-Out Access,Garage Access
- Number of fireplaces: 1
- Fireplace features: Living Room
Interior area
- Total structure area: 3,000
- Total interior livable area: 3,000 sqft
Property
Parking
- Total spaces: 4
- Parking features: Attached, Garage Faces Side, Paved Drive, Off Street, Paved
- Attached garage spaces: 2
- Uncovered spaces: 2
Accessibility
- Accessibility features: No
Features
- Patio & porch: Deck, Patio
- Exterior features: Deck, Patio, Rain Gutters, Garden
Lot
- Size: 7,797 sqft
Details
- Parcel number: 42089
- Zoning: S7
Construction
Type & style
- Home type: SingleFamily
- Architectural style: Colonial,Tudor
- Property subtype: Single Family Residence
Materials
- Brick
- Foundation: Stone
- Roof: Slate
Condition
- Year built: 1927
Utilities & green energy
- Electric: 200+ Amp Service
- Sewer: Public Sewer
- Water: Public
- Utilities for property: for Gas Range, for Gas Oven
Community & neighborhood
Community
- Community features: Public Transportation, Shopping, Pool, Tennis Court(s), Park, Walk/Jog Trails, Golf, Medical Facility, Bike Path, Conservation Area, Highway Access, Sidewalks
Location
- Region: Brookline
Other
Other facts
- Listing terms: Contract
- Road surface type: Paved
Price history
| Date | Event | Price |
|---|---|---|
| 8/29/2023 | Sold | $1,750,000-2.7%$583/sqft |
Source: MLS PIN #73127939 Report a problem | ||
| 7/6/2023 | Price change | $1,799,000-5.3%$600/sqft |
Source: MLS PIN #73127939 Report a problem | ||
| 6/21/2023 | Listed for sale | $1,899,000+185.6%$633/sqft |
Source: MLS PIN #73127939 Report a problem | ||
| 8/7/2002 | Sold | $665,000$222/sqft |
Source: Public Record Report a problem | ||
Public tax history
| Year | Property taxes | Tax assessment |
|---|---|---|
| 2025 | $13,755 +7.1% | $1,393,600 +6% |
| 2024 | $12,847 +5.5% | $1,314,900 +7.6% |
| 2023 | $12,182 +2.7% | $1,221,900 +5% |
Find assessor info on the county website
Neighborhood: Chestnut Hill
Nearby schools
GreatSchools rating
- 9/10Baker SchoolGrades: K-8Distance: 0.3 mi
- 9/10Brookline High SchoolGrades: 9-12Distance: 2.4 mi
Get a cash offer in 3 minutes
Find out how much your home could sell for in as little as 3 minutes with a no-obligation cash offer.
Estimated market value$1,841,500
Get a cash offer in 3 minutes
Find out how much your home could sell for in as little as 3 minutes with a no-obligation cash offer.
Estimated market value
$1,841,500


