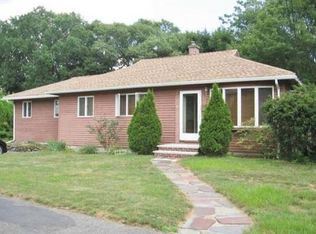Looking to live in Waltham?? Located on the Lincoln line! Put your personal touches to this 4 bedroom, 2.5 bath home that has been family owned for almost 60 years! Nice Living Room/Dining Room combo, updated kitchen with separate eating area, plus a large family room. 2 bedrooms downstairs, 1 full bath and 1 half bath with laundry. Upstairs offers 2 more generous bedrooms plus additional full bath. Beautiful hardwood throughout. Enjoy the Spring days we're having in October in the enclosed porch overlooking a large, level, fenced backyard. Plenty of storage in attic. Nice neighborhood, very close to Route 128 & Route 2. Passed Title V Inspection. Easy to show! Motivated seller.
This property is off market, which means it's not currently listed for sale or rent on Zillow. This may be different from what's available on other websites or public sources.
