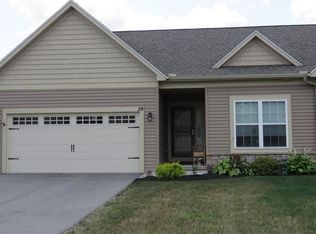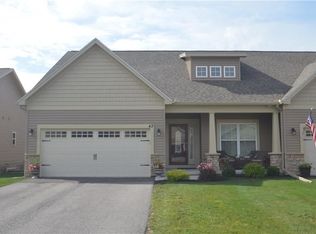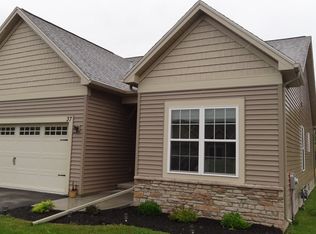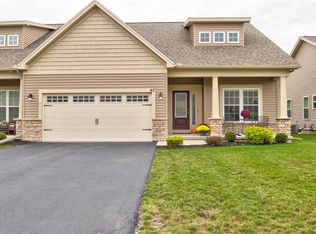Closed
$388,617
41 Golden Oaks Way, Rochester, NY 14624
3beds
1,665sqft
Townhouse, Condominium
Built in 2016
-- sqft lot
$337,000 Zestimate®
$233/sqft
$2,462 Estimated rent
Maximize your home sale
Get more eyes on your listing so you can sell faster and for more.
Home value
$337,000
$313,000 - $361,000
$2,462/mo
Zestimate® history
Loading...
Owner options
Explore your selling options
What's special
New 1665 Sq Ft Premier Homes Model. Ranch models starting in the $260,000's. Shows like a piece of art. Loaded 3 bedroom Ranch with 2 full baths, large open sunroom overlooking pond & trees. Very open floor plan with hardwood floors, granite counter tops, tile baths & extensive molding work. All with low condo taxes, low monthly HOA fee of $220 per month & no more yard work. Come see why the Villas @ Coldwater is the right choice. Reserve your lot today All base prices are subject to change with out notice due to material cost.
Zillow last checked: 8 hours ago
Listing updated: April 05, 2023 at 10:45am
Listed by:
Robert M. Marcello 585-349-6057,
Howard Hanna
Bought with:
Robert M. Marcello, 40MA0924327
Howard Hanna
Source: NYSAMLSs,MLS#: R1157008 Originating MLS: Rochester
Originating MLS: Rochester
Facts & features
Interior
Bedrooms & bathrooms
- Bedrooms: 3
- Bathrooms: 2
- Full bathrooms: 2
- Main level bathrooms: 2
- Main level bedrooms: 3
Bedroom 1
- Level: First
- Dimensions: 14.00 x 12.00
Bedroom 1
- Level: First
- Dimensions: 14.00 x 12.00
Bedroom 2
- Level: First
- Dimensions: 11.00 x 12.00
Bedroom 2
- Level: First
- Dimensions: 11.00 x 12.00
Bedroom 3
- Level: First
- Dimensions: 10.00 x 11.00
Bedroom 3
- Level: First
- Dimensions: 10.00 x 11.00
Dining room
- Level: First
- Dimensions: 12.00 x 12.00
Dining room
- Level: First
- Dimensions: 12.00 x 12.00
Family room
- Level: First
- Dimensions: 24.00 x 14.00
Family room
- Level: First
- Dimensions: 24.00 x 14.00
Kitchen
- Level: First
- Dimensions: 12.00 x 11.00
Kitchen
- Level: First
- Dimensions: 12.00 x 11.00
Heating
- Gas, Forced Air, Hot Water
Appliances
- Included: Dishwasher, Disposal, Gas Water Heater, Microwave
- Laundry: Main Level
Features
- Breakfast Bar, Entrance Foyer, Eat-in Kitchen, Kitchen/Family Room Combo, Pantry, Sliding Glass Door(s), Bedroom on Main Level, Main Level Primary, Programmable Thermostat
- Flooring: Carpet, Resilient, Varies
- Doors: Sliding Doors
- Windows: Thermal Windows
- Basement: Full,Sump Pump
- Number of fireplaces: 1
Interior area
- Total structure area: 1,665
- Total interior livable area: 1,665 sqft
Property
Parking
- Total spaces: 2
- Parking features: Assigned, Attached, Covered, Garage, Two Spaces, Garage Door Opener
- Attached garage spaces: 2
Accessibility
- Accessibility features: Accessible Doors
Lot
- Size: 5,000 sqft
- Dimensions: 40 x 125
- Features: Residential Lot
Details
- Parcel number: 118.80132
- Special conditions: Standard
Construction
Type & style
- Home type: Condo
- Property subtype: Townhouse, Condominium
Materials
- Shake Siding, Stone, Vinyl Siding, Wood Siding, Copper Plumbing
Condition
- New Construction
- New construction: Yes
- Year built: 2016
Utilities & green energy
- Electric: Circuit Breakers
- Sewer: Connected
- Water: Not Connected, Public
- Utilities for property: Cable Available, Sewer Connected, Water Available
Green energy
- Energy efficient items: Appliances, Lighting, Windows
Community & neighborhood
Location
- Region: Rochester
- Subdivision: Villa @ Coldwater
HOA & financial
HOA
- HOA fee: $220 monthly
- Amenities included: None
- Services included: Insurance, Maintenance Structure, Reserve Fund, Snow Removal, Trash
- Association name: Kenrick Corporation
Other
Other facts
- Listing terms: Conventional
Price history
| Date | Event | Price |
|---|---|---|
| 3/29/2023 | Sold | $388,617+3.6%$233/sqft |
Source: | ||
| 6/15/2022 | Price change | $375,027+1.8%$225/sqft |
Source: | ||
| 3/11/2022 | Price change | $368,358+1.4%$221/sqft |
Source: | ||
| 1/28/2022 | Price change | $363,358+1.5%$218/sqft |
Source: | ||
| 12/13/2021 | Price change | $358,158+0.5%$215/sqft |
Source: | ||
Public tax history
| Year | Property taxes | Tax assessment |
|---|---|---|
| 2024 | -- | $134,700 |
| 2023 | -- | $134,700 +5.5% |
| 2022 | -- | $127,700 |
Find assessor info on the county website
Neighborhood: 14624
Nearby schools
GreatSchools rating
- 5/10Walt Disney SchoolGrades: K-5Distance: 0.2 mi
- 5/10Gates Chili Middle SchoolGrades: 6-8Distance: 2 mi
- 4/10Gates Chili High SchoolGrades: 9-12Distance: 2.1 mi
Schools provided by the listing agent
- Elementary: Walt Disney
- High: Gates-Chili High
- District: Gates Chili
Source: NYSAMLSs. This data may not be complete. We recommend contacting the local school district to confirm school assignments for this home.



