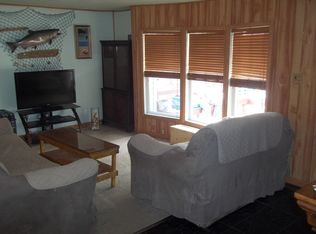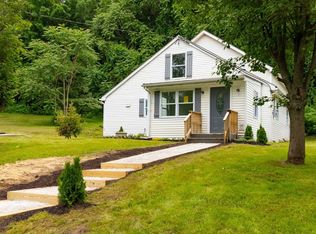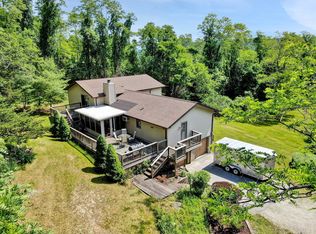Dover, 3,074 sq ft, 3 bed room 3 full bath, massive raised ranch on 1.14 acres of amazing property. Close to route 22, close to metro north, close to I84, close to shops. taxes are $6891 without star. This majestic home offers a large eat in kitchen with new appliances and huge pantry. The living room has hard wood floors and lovely bay window for great light. The dining room has hard wood floors and sliding glass doors to deck.The master bed room offers a full bath,walk in closet and wall to wall carpet. 2nd and 3rd bed rooms are very spacious with big closets. the lower level boasts an enormous family room with elegant fire place and sliding glass doors to patio. A full updated bath room, large den/office, Laundry room and workshop round out the lower level. The sprawling level side yard is perfect for entertaining and is very private! This is a must see home from the beautiful property to its great Mother/Daughter potential and this home offers something for every one!
This property is off market, which means it's not currently listed for sale or rent on Zillow. This may be different from what's available on other websites or public sources.


