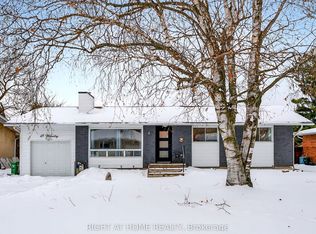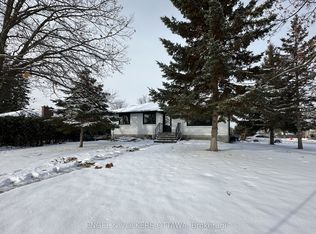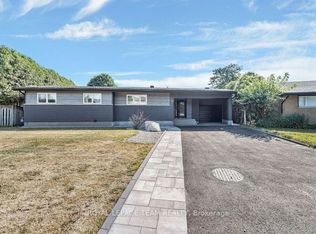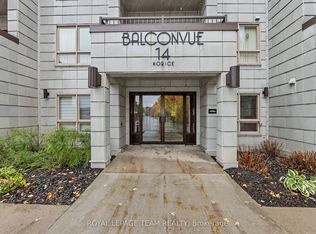Location, location, location! This well built &recently renovated 4 bedroom bungalow is in a quiet street and it is a perfect place for a family or investors. Easy walk to transit, Business Street, Merivale Mall, Farm Boy, restaurants , schools and other amenities. High Ranking Merivale High(IB)&St. Gregory school nearby. Close to Algonquin and universities; Large bright kitchen. From the kitchen watch children playing in the private yard surrounded by tall cedar hedges. Great family room and finished bsmt has 3pc bath and a large rec-room . One garage&one carport will be a bonus in the winter. 2018 New furnace, 2021 New kitchen& painting & tile floor, 2020 partial roof& patio. The large lot 92X106' offers ample space and privacy-so rare in this part of the city where you are just a couple minutes from any errands and a 15 minutes drive to Downtown. A side entrance leading directly to downstairs. 24 hours Irrevocable offer.
This property is off market, which means it's not currently listed for sale or rent on Zillow. This may be different from what's available on other websites or public sources.



