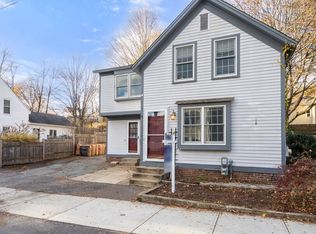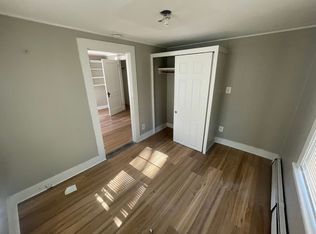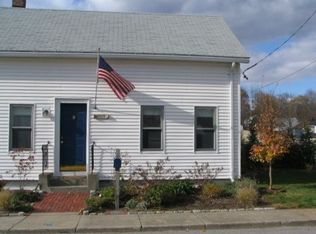Sold for $455,000 on 07/20/23
$455,000
41 Glendale St, Maynard, MA 01754
2beds
930sqft
Single Family Residence
Built in 1865
5,271 Square Feet Lot
$497,900 Zestimate®
$489/sqft
$2,550 Estimated rent
Home value
$497,900
$473,000 - $523,000
$2,550/mo
Zestimate® history
Loading...
Owner options
Explore your selling options
What's special
Stylish & adorable home on beloved Glendale Street - perfect for solo, small family, or downsizer! This spectacular residence offers compelling living spaces inside & out. Open floor plan & exceptional backyard await! Featuring a breakfast bar, a stunning galley kitchen, a tasteful backsplash, gorgeous countertops, stainless appliances & hardwood flooring. Step into the breakfast nook with custom cabinets & glass door leading to the gorgeous backyard. Dining room with beautiful wood beams & gleaming hardwood floors. Front-to-back family room with corner wood stove. Spacious mudroom with natural wood walls, seating area & coat hooks. Upper level with two spacious bedrooms, beautiful full bath & storage area/office nook. The backyard haven is SO lovely – large patio with fireplace, terrace with garden areas & shed. A magnet for friends & family! Join this wonderful neighborhood near local restaurants, indie movie theatres & coffee shops.
Zillow last checked: 8 hours ago
Listing updated: July 20, 2023 at 05:26pm
Listed by:
Lauren Tetreault 978-273-2005,
Coldwell Banker Realty - Concord 978-369-1000
Bought with:
The Rasner Group
Keller Williams Realty Boston-Metro | Back Bay
Source: MLS PIN,MLS#: 73123508
Facts & features
Interior
Bedrooms & bathrooms
- Bedrooms: 2
- Bathrooms: 1
- Full bathrooms: 1
Primary bedroom
- Features: Flooring - Wood
- Level: Second
- Area: 172.83
- Dimensions: 10.17 x 17
Bedroom 2
- Features: Flooring - Wood
- Level: Second
- Area: 168.58
- Dimensions: 9.92 x 17
Primary bathroom
- Features: No
Bathroom 1
- Features: Bathroom - Full, Bathroom - Tiled With Tub & Shower, Closet/Cabinets - Custom Built, Flooring - Laminate, Countertops - Upgraded, Remodeled
- Level: Second
- Area: 38.67
- Dimensions: 8 x 4.83
Dining room
- Features: Beamed Ceilings, Closet/Cabinets - Custom Built, Flooring - Hardwood, Exterior Access
- Level: Main,First
- Area: 162.5
- Dimensions: 16.25 x 10
Kitchen
- Features: Flooring - Hardwood, Countertops - Stone/Granite/Solid, Countertops - Upgraded, Breakfast Bar / Nook, Cabinets - Upgraded, Recessed Lighting, Remodeled, Stainless Steel Appliances
- Level: Main,First
- Area: 217.97
- Dimensions: 19.67 x 11.08
Living room
- Features: Wood / Coal / Pellet Stove, Beamed Ceilings, Flooring - Hardwood
- Level: Main,First
- Area: 188.68
- Dimensions: 10.83 x 17.42
Heating
- Forced Air, Oil, Wood Stove
Cooling
- None
Appliances
- Laundry: Electric Dryer Hookup, Washer Hookup
Features
- Flooring: Vinyl, Hardwood, Pine
- Windows: Insulated Windows, Storm Window(s)
- Basement: Full,Interior Entry,Slab
- Has fireplace: No
Interior area
- Total structure area: 930
- Total interior livable area: 930 sqft
Property
Parking
- Total spaces: 2
- Parking features: Off Street, Stone/Gravel
- Uncovered spaces: 2
Features
- Patio & porch: Patio
- Exterior features: Patio, Storage, Fenced Yard
- Fencing: Fenced/Enclosed,Fenced
Lot
- Size: 5,271 sqft
- Features: Gentle Sloping
Details
- Parcel number: 3634876
- Zoning: GR
Construction
Type & style
- Home type: SingleFamily
- Architectural style: Cape
- Property subtype: Single Family Residence
Materials
- Frame
- Foundation: Stone
- Roof: Shingle
Condition
- Year built: 1865
Utilities & green energy
- Electric: Circuit Breakers
- Sewer: Public Sewer
- Water: Public
- Utilities for property: for Gas Range, for Electric Oven, for Electric Dryer, Washer Hookup
Community & neighborhood
Community
- Community features: Public Transportation, Shopping, Walk/Jog Trails, Stable(s), Golf, Bike Path, Public School, T-Station
Location
- Region: Maynard
Price history
| Date | Event | Price |
|---|---|---|
| 7/20/2023 | Sold | $455,000+5.8%$489/sqft |
Source: MLS PIN #73123508 | ||
| 6/20/2023 | Contingent | $429,900$462/sqft |
Source: MLS PIN #73123508 | ||
| 6/12/2023 | Listed for sale | $429,900+41%$462/sqft |
Source: MLS PIN #73123508 | ||
| 6/28/2019 | Sold | $305,000+9%$328/sqft |
Source: Public Record | ||
| 5/27/2019 | Pending sale | $279,900$301/sqft |
Source: Barrett Sotheby's International Realty #72505829 | ||
Public tax history
| Year | Property taxes | Tax assessment |
|---|---|---|
| 2025 | $7,111 +13.2% | $398,800 +13.5% |
| 2024 | $6,283 +1.2% | $351,400 +7.4% |
| 2023 | $6,207 +1.4% | $327,200 +9.7% |
Find assessor info on the county website
Neighborhood: 01754
Nearby schools
GreatSchools rating
- 5/10Green Meadow SchoolGrades: PK-3Distance: 1 mi
- 7/10Fowler SchoolGrades: 4-8Distance: 1.1 mi
- 7/10Maynard High SchoolGrades: 9-12Distance: 1 mi
Schools provided by the listing agent
- Elementary: Green Meadow
- Middle: Fowler
- High: Maynard
Source: MLS PIN. This data may not be complete. We recommend contacting the local school district to confirm school assignments for this home.
Get a cash offer in 3 minutes
Find out how much your home could sell for in as little as 3 minutes with a no-obligation cash offer.
Estimated market value
$497,900
Get a cash offer in 3 minutes
Find out how much your home could sell for in as little as 3 minutes with a no-obligation cash offer.
Estimated market value
$497,900


