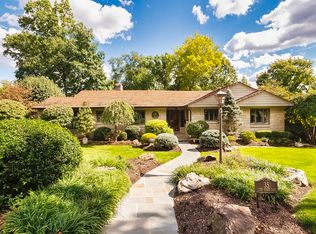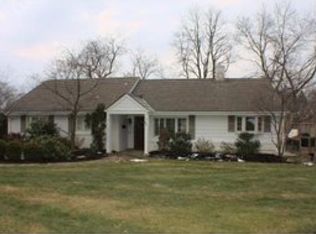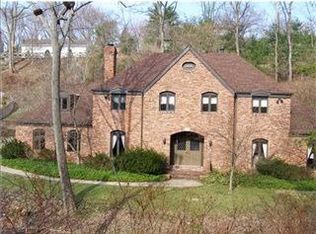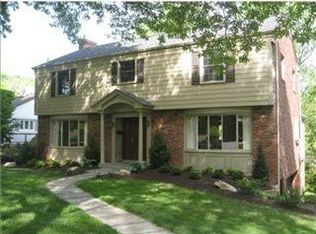Remarkable! If lush green vistas & meticulous condition while being enveloped in a super chic stylish haven are your thing, this marvelous home that has been tended w/ love & care is the one for which you've been waiting. Magnificent open floor plan w/oversized windows & quality finishes are just a few of the features you'll appreciate. Lush landscape flanks your approach on the level entry, you'll think you've stepped into the pages of a magazine. The gourmet kitchen keeps the chef in the conversation perfect for entertaining or after school snacks. The main floor master suite rivals a great hotel w/ FP, luxe bath & enormous walk-in. Upstairs features huge closets belonging to spacious bedrooms & bonus covered balcony too, perfect for literary pursuits or am coffee! Work at home warriors will delight w/ this office (boasts private entrance!). Polished outdoor spaces galore, ample storage, car charging station, CUL DE SAC, CONVENIENT to great amenities & so much more! Must see!
This property is off market, which means it's not currently listed for sale or rent on Zillow. This may be different from what's available on other websites or public sources.



