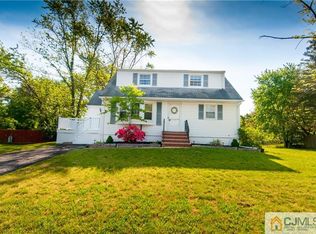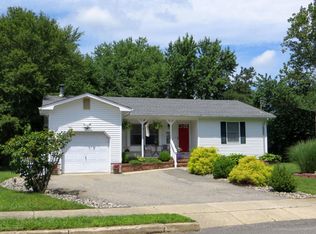Great opportunity to own this cozy ranch in a great neighborhood! Features include central air, large sunny living room, eat-in kitchen with sliding glass door to a deck with a handicap ramp, and a large fenced yard with plenty of room to expand. Neighborhood features a playground and ball fields. Within walking distance of park & ride and Route 9 and easy access to 195, GSP, shopping, retaurants and more! HOME WARRANTY INCLUDED!!!
This property is off market, which means it's not currently listed for sale or rent on Zillow. This may be different from what's available on other websites or public sources.


