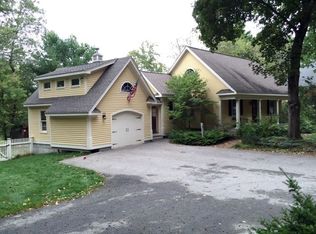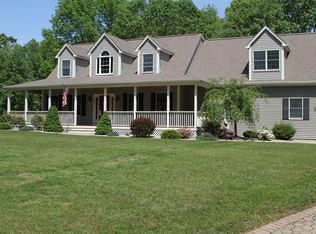Sold for $820,000 on 08/07/23
$820,000
41 Gleasondale Rd, Stow, MA 01775
4beds
2,942sqft
Single Family Residence
Built in 1949
0.59 Acres Lot
$883,600 Zestimate®
$279/sqft
$4,574 Estimated rent
Home value
$883,600
$839,000 - $937,000
$4,574/mo
Zestimate® history
Loading...
Owner options
Explore your selling options
What's special
SURPRISE! All charm on the outside, All WOW on the inside. Welcome to this chic and sophisticated 4 bed, 3 full bath home blending classic charm with all the modern updates. With central AC, hardwood throughout & a private backyard oasis, this property offers comfort & style. Renovated from roof to heating, it ensures worry-free living. Gourmet kitchen boasts leathered granite, Jenn Air Pro Convec range & microwave & Bosch dishwasher. Lux tiled baths with glass surrounds add elegance. Many floor to ceiling windows bring in light & the surrounding natural setting. Step outside to an oversized composite deck & patio for outdoor living overlooking a serene pond. Conveniently located near the town center, enjoy easy access to the library, Nan's (local fav!), Stow Town Forest, Carver Hill Orchards & schools. Additional features include an oversized 2-car garage, large unfinished basement & gas heat.This home is a true gem, offering a harmonious blend of modern amenities and timeless appeal
Zillow last checked: 8 hours ago
Listing updated: August 07, 2023 at 09:38am
Listed by:
Catherine Hammill 617-872-4972,
Keller Williams Realty Boston Northwest 978-369-5775
Bought with:
Janice MacDonald
Berkshire Hathaway HomeServices Stephan Real Estate
Source: MLS PIN,MLS#: 73121495
Facts & features
Interior
Bedrooms & bathrooms
- Bedrooms: 4
- Bathrooms: 3
- Full bathrooms: 3
Primary bedroom
- Features: Bathroom - Full, Cathedral Ceiling(s), Ceiling Fan(s), Walk-In Closet(s), Flooring - Hardwood, Window(s) - Picture
- Level: Second
- Area: 744
- Dimensions: 31 x 24
Bedroom 2
- Features: Ceiling Fan(s), Vaulted Ceiling(s), Closet, Flooring - Hardwood, Window(s) - Picture
- Level: Second
- Area: 294
- Dimensions: 21 x 14
Bedroom 3
- Features: Ceiling Fan(s), Vaulted Ceiling(s), Flooring - Hardwood
- Level: Second
- Area: 273
- Dimensions: 21 x 13
Bedroom 4
- Features: Cedar Closet(s), Flooring - Hardwood
- Level: First
- Area: 120
- Dimensions: 12 x 10
Primary bathroom
- Features: Yes
Bathroom 1
- Features: Bathroom - Full, Bathroom - Tiled With Shower Stall, Flooring - Stone/Ceramic Tile
- Level: First
Bathroom 2
- Features: Bathroom - Double Vanity/Sink, Bathroom - Tiled With Shower Stall, Bathroom - Tiled With Tub, Vaulted Ceiling(s), Flooring - Stone/Ceramic Tile, Window(s) - Picture, Countertops - Stone/Granite/Solid, Jacuzzi / Whirlpool Soaking Tub
- Level: Second
- Area: 165
- Dimensions: 15 x 11
Bathroom 3
- Features: Bathroom - Full, Bathroom - Tiled With Shower Stall, Countertops - Stone/Granite/Solid
- Level: Second
Family room
- Features: Flooring - Hardwood
- Level: First
- Area: 192
- Dimensions: 16 x 12
Kitchen
- Features: Flooring - Hardwood, Dining Area, Countertops - Stone/Granite/Solid, Kitchen Island, Cabinets - Upgraded, Open Floorplan, Recessed Lighting, Remodeled, Stainless Steel Appliances, Gas Stove, Lighting - Sconce
- Level: First
- Area: 228
- Dimensions: 19 x 12
Living room
- Features: Flooring - Hardwood, Exterior Access, Open Floorplan, Remodeled
- Level: First
- Area: 196
- Dimensions: 14 x 14
Heating
- Forced Air, Natural Gas
Cooling
- Central Air
Appliances
- Laundry: Flooring - Hardwood, First Floor
Features
- Recessed Lighting, Entrance Foyer
- Flooring: Tile, Hardwood, Flooring - Hardwood
- Doors: French Doors
- Windows: Insulated Windows
- Basement: Partial,Interior Entry,Bulkhead,Unfinished
- Number of fireplaces: 2
- Fireplace features: Living Room, Master Bedroom
Interior area
- Total structure area: 2,942
- Total interior livable area: 2,942 sqft
Property
Parking
- Total spaces: 8
- Parking features: Attached, Garage Door Opener, Storage, Oversized, Paved Drive, Paved
- Attached garage spaces: 2
- Uncovered spaces: 6
Features
- Patio & porch: Deck - Composite, Patio
- Exterior features: Deck - Composite, Patio
- Has view: Yes
- View description: Scenic View(s)
- Waterfront features: Waterfront, Stream, Pond, Marsh, Lake/Pond, 1 to 2 Mile To Beach, Beach Ownership(Public)
Lot
- Size: 0.59 Acres
Details
- Parcel number: M:000R16 P:033,776653
- Zoning: R
Construction
Type & style
- Home type: SingleFamily
- Architectural style: Cape,Contemporary
- Property subtype: Single Family Residence
Materials
- Foundation: Stone
- Roof: Shingle
Condition
- Updated/Remodeled
- Year built: 1949
Utilities & green energy
- Electric: 200+ Amp Service
- Sewer: Private Sewer
- Water: Private
- Utilities for property: for Gas Range, for Gas Oven
Green energy
- Energy efficient items: Thermostat
Community & neighborhood
Community
- Community features: Park, Walk/Jog Trails, Golf, Conservation Area, Public School
Location
- Region: Stow
Price history
| Date | Event | Price |
|---|---|---|
| 8/7/2023 | Sold | $820,000-3.5%$279/sqft |
Source: MLS PIN #73121495 Report a problem | ||
| 6/15/2023 | Price change | $849,900-1.2%$289/sqft |
Source: MLS PIN #73121495 Report a problem | ||
| 6/7/2023 | Listed for sale | $860,000+75.5%$292/sqft |
Source: MLS PIN #73121495 Report a problem | ||
| 5/24/2006 | Sold | $490,000+27.3%$167/sqft |
Source: Public Record Report a problem | ||
| 10/31/2002 | Sold | $385,000+110.4%$131/sqft |
Source: Public Record Report a problem | ||
Public tax history
| Year | Property taxes | Tax assessment |
|---|---|---|
| 2025 | $13,079 +7% | $750,800 +4.2% |
| 2024 | $12,229 +18.5% | $720,600 +26.6% |
| 2023 | $10,321 +13.1% | $569,300 +24.7% |
Find assessor info on the county website
Neighborhood: 01775
Nearby schools
GreatSchools rating
- 6/10Center SchoolGrades: PK-5Distance: 0.3 mi
- 7/10Hale Middle SchoolGrades: 6-8Distance: 0.5 mi
- 8/10Nashoba Regional High SchoolGrades: 9-12Distance: 6.6 mi
Schools provided by the listing agent
- Elementary: Center
- Middle: Hale
- High: Nrhs
Source: MLS PIN. This data may not be complete. We recommend contacting the local school district to confirm school assignments for this home.
Get a cash offer in 3 minutes
Find out how much your home could sell for in as little as 3 minutes with a no-obligation cash offer.
Estimated market value
$883,600
Get a cash offer in 3 minutes
Find out how much your home could sell for in as little as 3 minutes with a no-obligation cash offer.
Estimated market value
$883,600

