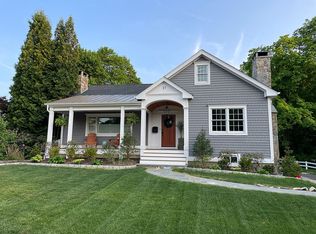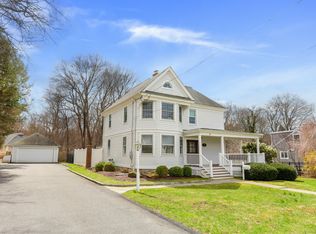INTERACTIVE 3-D TOUR: https://my.matterport.com/show/?m=VrGLJGzp3Ve Location, location, location! Deceivingly spacious Cape Cod style residence with over 3,000 square feet across three levels in the heart of the village! The first level of the home offers the 2-car garage, large family room with walk-out to the patio, office/den with closet, and an updated full bathroom with laundry. The open floor plan highlights the second level with light and bright kitchen and dining area, formal dining room with walk-out to the deck, living room with fireplace, and master bedroom with ensuite full bathroom and two walk in closets. The third level features two large bedrooms that share a full bathroom with dual sink station, and large linen closet. The property is nicely screened with mature trees and plantings providing privacy in the heart of the village, an impressive balance. An ideal location only a hop, skip and jump to the village for restaurants, shopping, Ridgefield Library, Ridgefield Playhouse, Prospector Theater, ACT Theatre, coffee shops, Ballard Park, and more! INTERACTIVE BROCHURE: http://41gilbert.chlistings.com
This property is off market, which means it's not currently listed for sale or rent on Zillow. This may be different from what's available on other websites or public sources.

