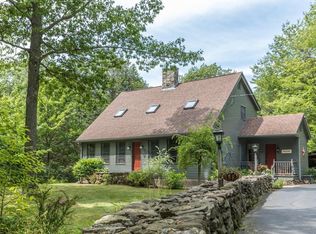BEAUTIFUL 4 bedroom, 2.5 bath Cape nestled on 9 acres. This is a perfect home from entertaining. Large updated kitchen with beautiful cabinetry, granite counters, kitchen island, recessed lighting, large pantry, under cabinet lighting, stainless steel appliances, & Wolf gas stove. Large family room with lots of natural light, hardwood floors and connection for a wood stove. Large open concept living room/dining room with recessed lighting, gas stove and large deck with power awning overlooking the spacious backyard. Office on first floor that could be a 5th bedroom. Large master bedroom with bath, large closet and cedar closet. Full guest bath on 2nd floor. Spacious professional landscaped yard with irrigation and fenced in section. Large shed with plenty of storage and walk-out basement. This home won't last long. Make an appointment to see this gem.
This property is off market, which means it's not currently listed for sale or rent on Zillow. This may be different from what's available on other websites or public sources.
