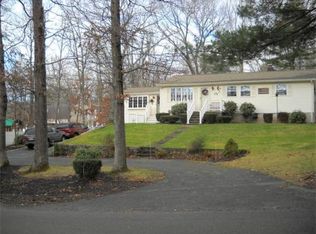Welcome home to this beautiful compound! Choose between watching sunsets on your farmers porch or enjoy the privacy that abounds in your fully fenced-in private oasis complete with heated salt water pool with new liner and loop loc safety cover. Entertain like a pro at the expansive outdoor granite bar loaded with beverage fridges, TV, and complete with pergola style roof & ceiling fans. Fully landscaped grounds provide continuous color regardless of season, with irrigation. Head inside to the gorgeous Pottery Barn decor that completes every corner of the beautiful wide open floor plan. The 2 story barn provides 1600 additional sq ft tied into septic, first floor fully heated with power, 2nd floor perfect for in-law, home business, or whatever you desire. Property is zoned as a two-family, with separate driveway. Solar panels on barn and main home help to defray electric cost. Title V in process.
This property is off market, which means it's not currently listed for sale or rent on Zillow. This may be different from what's available on other websites or public sources.
