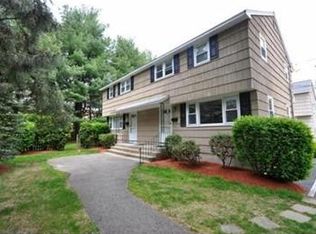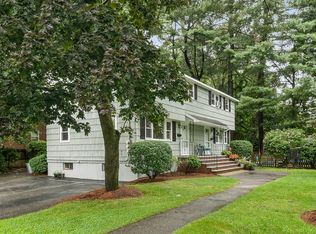The most desirable duplex townhouse style condominium in a quiet neighborhood! This well maintained unit features an open floor plan for today's living with spacious living room, sizable dinner room and kitchen spaces, 3 large bedrooms with walk-in closets. Hardwood floors throughout. Full clean basement with vinyl floor for recreation or additional storage. Two off-street parking spaces. In-unit laundry. Public transportations nearby and minutes to routes 93/95. Enjoy this friendly neighborhood and all that the greater Winchester community has to offer!
This property is off market, which means it's not currently listed for sale or rent on Zillow. This may be different from what's available on other websites or public sources.

