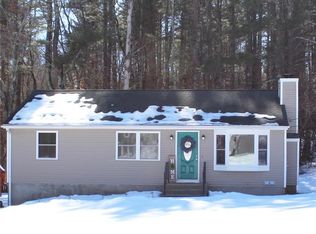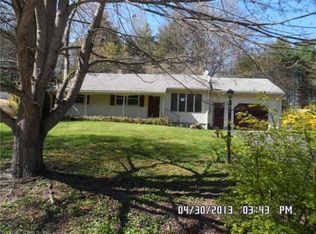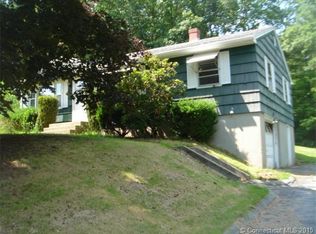Pristine Newer Country Ranch. Welcoming front covered porch. Sunny Living Room with Open Floor Plan & Cathedral Ceilings. Granite Counters & Island with seating. Handy Pantry. Stainless Steel appliances - Regrigerator, Diswasher, microwave, & Propane gas oven/range. Slider to private Deck. Large Master Bed off Living Room with private full bath. Walk in Closet. 2 Bedrooms off the other end of Living Room. Full Guest Bath. Hardwood Floors & Tile throughout. Thermopane windows. New Roof in 2019. Efficient propane heat. Walk out lower level with laundry area & storage. Potential to finish for extra living space or storage. 2 Car Under Garage. Propane pipe available for potential fireplace. Desirable Cul de sac with public sewer and private well. Close to 395, Shopping & restaurants, around 30 minutes to Providence & Worcester. Easy one level living with nothing to do but move in and relax
This property is off market, which means it's not currently listed for sale or rent on Zillow. This may be different from what's available on other websites or public sources.


