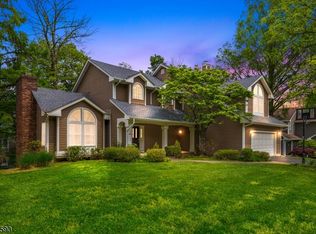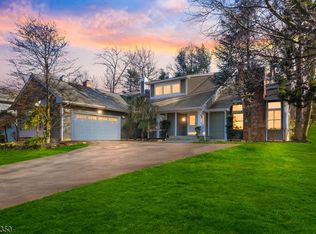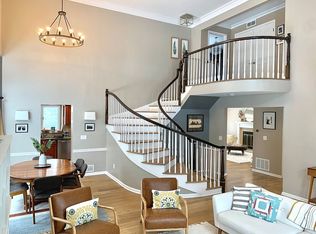Beautifully updated colonial with over $120k in recent upgrades! Open floor plan featuring wonderful natural light throughout, handsome kitchen, amazing renovated bathrooms & 1st floor office/bedroom with adjacent full bath. A two-story foyer and living room with fireplace lend drama to an impressive entry. Updated kitchen, with SS appliances including new $7K high end 6-burner range & granite counters, which is open to the family room. Stunning new baths feature imported Italian tiles, top of the line fixtures, marble countertops, and standing tub in master. Refinished hardwood oak flooring on first & second levels. Low maintenance deck overlooks a a private rear yard with scenic stone walls. Other recent additions are second floor hardwood, lighting fixtures, 2009 HVAC. New exterior paint.
This property is off market, which means it's not currently listed for sale or rent on Zillow. This may be different from what's available on other websites or public sources.


