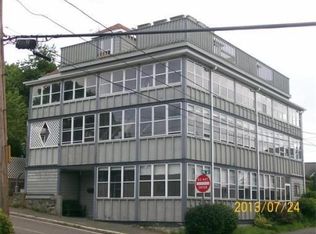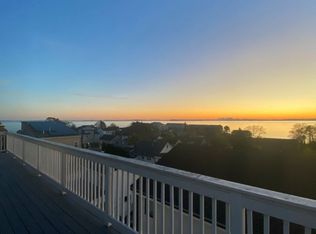Sold for $825,000
$825,000
41 Gardner Rd, Nahant, MA 01908
2beds
920sqft
Single Family Residence
Built in 2019
871 Square Feet Lot
$829,900 Zestimate®
$897/sqft
$3,253 Estimated rent
Home value
$829,900
$755,000 - $905,000
$3,253/mo
Zestimate® history
Loading...
Owner options
Explore your selling options
What's special
OPEN HOUSE AUGUST 31, 11-12! The PERFECT beach house/condo alternative! OCEANVIEW 2-bed, 1.5-bathroom modern home, perfectly designed for luxurious coastal living! 2nd floor boasts open-concept layout w/vaulted ceilings, gas fireplaced LR, counter seating area that flows seamlessly into a gourmet kitchen. High-end finishes include custom cabinetry, quartz counters w/waterfall edge peninsula. Timeless+sophisticated ambiance. Floor-to-ceiling windows frame breathtaking views of the ocean, sunsets, + the Boston skyline. You'll never want to leave! Step outside to a composite deck w/built-in 36" gas grill + powder-coated aluminum railing- perfect for entertaining. 1st floor features a serene master bedroom w custom walnut platform bed + double closets, a versatile 2nd bedroom/office, laundry room equipped w/Bosch washer/dryer. A luxurious full bath offers radiant heated floors, custom lighting, teak vanity, rain head shower w/seamless glass door. Garage w/storage. Steps to the ocean!
Zillow last checked: 8 hours ago
Listing updated: October 15, 2025 at 12:56pm
Listed by:
Elizabeth Carlson 339-927-4173,
Coldwell Banker Realty - Marblehead 781-631-9511
Bought with:
Jennifer Martinez
Coldwell Banker Realty - Marblehead
Source: MLS PIN,MLS#: 73409526
Facts & features
Interior
Bedrooms & bathrooms
- Bedrooms: 2
- Bathrooms: 2
- Full bathrooms: 1
- 1/2 bathrooms: 1
- Main level bathrooms: 1
- Main level bedrooms: 2
Primary bedroom
- Features: Closet, Flooring - Hardwood, Recessed Lighting
- Level: Main,First
- Area: 120
- Dimensions: 10 x 12
Bedroom 2
- Features: Closet, Flooring - Hardwood, Recessed Lighting
- Level: Main,First
- Area: 84
- Dimensions: 7 x 12
Bathroom 1
- Features: Bathroom - Full, Bathroom - Tiled With Shower Stall, Closet/Cabinets - Custom Built, Flooring - Stone/Ceramic Tile, Recessed Lighting, Lighting - Sconce
- Level: Main,First
- Area: 36
- Dimensions: 3 x 12
Bathroom 2
- Features: Closet/Cabinets - Custom Built, Flooring - Hardwood, Lighting - Sconce
- Level: Second
Kitchen
- Features: Bathroom - Half, Vaulted Ceiling(s), Closet/Cabinets - Custom Built, Flooring - Hardwood, Flooring - Wood, Window(s) - Picture, Dining Area, Balcony / Deck, Balcony - Exterior, Countertops - Stone/Granite/Solid, Exterior Access, Recessed Lighting, Pot Filler Faucet, Gas Stove, Lighting - Overhead
- Level: Second
Living room
- Features: Vaulted Ceiling(s), Flooring - Hardwood, Window(s) - Picture, Balcony / Deck, Balcony - Exterior, Exterior Access, Open Floorplan, Recessed Lighting, Slider, Storage, Lighting - Overhead
- Level: Second
Heating
- Baseboard, Natural Gas
Cooling
- Central Air
Appliances
- Included: Gas Water Heater, Range, Dishwasher, Disposal, ENERGY STAR Qualified Refrigerator, ENERGY STAR Qualified Dryer, ENERGY STAR Qualified Washer, Range Hood
- Laundry: Main Level, Gas Dryer Hookup, Washer Hookup, First Floor
Features
- Flooring: Wood, Tile
- Doors: Insulated Doors
- Windows: Insulated Windows, Screens
- Basement: Partial,Garage Access
- Number of fireplaces: 1
- Fireplace features: Living Room
Interior area
- Total structure area: 920
- Total interior livable area: 920 sqft
- Finished area above ground: 920
Property
Parking
- Total spaces: 2
- Parking features: Under, Garage Door Opener, Storage, Paved Drive, Off Street
- Attached garage spaces: 1
- Uncovered spaces: 1
Features
- Patio & porch: Porch, Deck - Composite
- Exterior features: Porch, Deck - Composite, Rain Gutters, Screens, City View(s)
- Has view: Yes
- View description: Scenic View(s), City, Water, Ocean
- Has water view: Yes
- Water view: Ocean,Water
- Waterfront features: Ocean, Walk to, 1/10 to 3/10 To Beach, Beach Ownership(Public)
Lot
- Size: 871 sqft
- Features: Corner Lot, Gentle Sloping
Details
- Foundation area: 999
- Parcel number: 2063209
- Zoning: R2
Construction
Type & style
- Home type: SingleFamily
- Architectural style: Contemporary
- Property subtype: Single Family Residence
Materials
- Frame
- Foundation: Concrete Perimeter
- Roof: Shingle
Condition
- Year built: 2019
Utilities & green energy
- Sewer: Public Sewer
- Water: Public
- Utilities for property: for Gas Range, for Gas Dryer, Washer Hookup
Green energy
- Energy efficient items: Thermostat
Community & neighborhood
Community
- Community features: Public Transportation, Tennis Court(s), Park, Walk/Jog Trails, Golf, Bike Path, Conservation Area, House of Worship, Marina, Public School, University
Location
- Region: Nahant
Other
Other facts
- Listing terms: Seller W/Participate
Price history
| Date | Event | Price |
|---|---|---|
| 10/14/2025 | Sold | $825,000-2.9%$897/sqft |
Source: MLS PIN #73409526 Report a problem | ||
| 9/9/2025 | Contingent | $849,900$924/sqft |
Source: MLS PIN #73409526 Report a problem | ||
| 7/31/2025 | Listed for sale | $849,900$924/sqft |
Source: MLS PIN #73409526 Report a problem | ||
| 5/5/2025 | Listing removed | $849,900$924/sqft |
Source: MLS PIN #73341237 Report a problem | ||
| 4/4/2025 | Listed for sale | $849,900$924/sqft |
Source: MLS PIN #73341237 Report a problem | ||
Public tax history
| Year | Property taxes | Tax assessment |
|---|---|---|
| 2025 | $6,342 +2% | $693,100 +1.2% |
| 2024 | $6,215 +14.6% | $685,200 +14.8% |
| 2023 | $5,424 | $596,700 |
Find assessor info on the county website
Neighborhood: 01908
Nearby schools
GreatSchools rating
- 7/10Johnson Elementary SchoolGrades: PK-6Distance: 0.1 mi
- 3/10Fredrick Douglass Collegiate AcademyGrades: 9Distance: 2.9 mi
Schools provided by the listing agent
- Elementary: Johnson
- Middle: Sms
- High: Shs
Source: MLS PIN. This data may not be complete. We recommend contacting the local school district to confirm school assignments for this home.
Get a cash offer in 3 minutes
Find out how much your home could sell for in as little as 3 minutes with a no-obligation cash offer.
Estimated market value$829,900
Get a cash offer in 3 minutes
Find out how much your home could sell for in as little as 3 minutes with a no-obligation cash offer.
Estimated market value
$829,900

