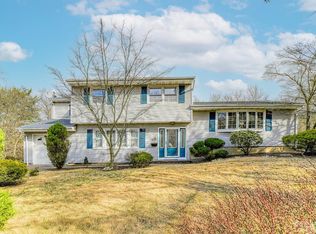Sold for $540,000
$540,000
41 Gage Rd, East Brunswick, NJ 08816
4beds
2,328sqft
Single Family Residence
Built in 1956
0.45 Acres Lot
$717,600 Zestimate®
$232/sqft
$3,960 Estimated rent
Home value
$717,600
$675,000 - $775,000
$3,960/mo
Zestimate® history
Loading...
Owner options
Explore your selling options
What's special
UPDATE: All offers due by Wednesday, Aug 30, 2023 at 5pm. Per Seller: No more showings. Looking for your next investment or a property you can turn into your dream home? Welcome home to 41 Gage Road! This beautiful home has been lovingly maintained. Located in Lawrence Brook Village on a great, quiet street, it is in move-in condition and still ready for you to add your personal touch to build sweat equity. This split-level home features almost 1850 square feet of space on 3 levels and another approximately 500 square feet in the finished basement. On the first floor you will find the family room, living room and room bath which could serve as an in-law suite. On the next level, just a few short steps up, you find a spacious living room dining room, and full kitchen with updated cabinets, countertop and appliances. The upper level houses the primary bedroom suite with a full bath and walk-in closet. Also on this level are 2 additional bedrooms and a third full bath. The finished basement has a great room, an office (or guest room,) laundry room and storage! This home offers SO MUCH! You can enjoy incredibly spacious yard because for barbecuing or just relaxing on the deck to enjoy nature. There.is.so.much.land! 2-car attached garage. Natural gas, central air. Solar Panels (lease/power purchase agreement to be assumed by buyer.) Seller is selling strictly as-is. Buyer to be responsible for any repairs and the municipal certifications. Buy it, add your TLC and soak up the sweat equity. Make your appointment today! (Note: Listing agent is related to seller.)
Zillow last checked: 8 hours ago
Listing updated: November 16, 2025 at 10:33pm
Listed by:
HOMESMART FIRST ADVANTAGE RLTY 856-435-3400
Source: All Jersey MLS,MLS#: 2352243M
Facts & features
Interior
Bedrooms & bathrooms
- Bedrooms: 4
- Bathrooms: 3
- Full bathrooms: 3
Primary bedroom
- Features: Full Bath, Walk-In Closet(s)
- Area: 247
- Dimensions: 19 x 13
Bedroom 2
- Area: 156
- Dimensions: 13 x 12
Bedroom 3
- Area: 120
- Dimensions: 12 x 10
Bedroom 4
- Area: 140
- Dimensions: 14 x 10
Dining room
- Features: Living Dining Combo
- Area: 120
- Dimensions: 12 x 10
Family room
- Area: 216
- Length: 18
Kitchen
- Features: Eat-in Kitchen
- Area: 130
- Dimensions: 13 x 10
Living room
- Area: 266
- Dimensions: 19 x 14
Basement
- Area: 500
Heating
- Forced Air
Cooling
- Central Air, Window Unit(s)
Appliances
- Included: Dishwasher, Disposal, Dryer, Gas Range/Oven, Microwave, Refrigerator, Washer
Features
- 1 Bedroom, Bath Full, Family Room, Dining Room, Kitchen, Living Room, 3 Bedrooms, Bath Main, Bath Second, Den/Study
- Flooring: Wood
- Basement: Finished, Den, Interior Entry, Laundry Facilities, Storage Space
- Has fireplace: No
Interior area
- Total structure area: 2,328
- Total interior livable area: 2,328 sqft
Property
Parking
- Total spaces: 2
- Parking features: 2 Car Width, 2 Cars Deep, Attached, Built-In Garage
- Attached garage spaces: 2
- Has uncovered spaces: Yes
Features
- Levels: Three Or More, Multi/Split
- Stories: 4
- Patio & porch: Deck
- Exterior features: Curbs, Deck, Sidewalk, Storage Shed, Yard
Lot
- Size: 0.45 Acres
- Dimensions: 110X180
- Features: Irregular Lot
Details
- Additional structures: Shed(s)
- Parcel number: 0400578000000020
- Zoning: R3
Construction
Type & style
- Home type: SingleFamily
- Architectural style: Split Level
- Property subtype: Single Family Residence
Materials
- Roof: Asphalt
Condition
- Year built: 1956
Utilities & green energy
- Gas: Natural Gas
- Sewer: Public Sewer
- Water: Public
- Utilities for property: Cable TV, Cable Connected, Electricity Connected, Natural Gas Connected
Community & neighborhood
Community
- Community features: Curbs, Sidewalks
Location
- Region: East Brunswick
Other
Other facts
- Ownership: Fee Simple
Price history
| Date | Event | Price |
|---|---|---|
| 11/1/2023 | Sold | $540,000+8%$232/sqft |
Source: | ||
| 9/27/2023 | Contingent | $499,900$215/sqft |
Source: | ||
| 9/9/2023 | Pending sale | $499,900$215/sqft |
Source: | ||
| 9/4/2023 | Listing removed | -- |
Source: | ||
| 8/27/2023 | Listed for sale | $499,900$215/sqft |
Source: | ||
Public tax history
| Year | Property taxes | Tax assessment |
|---|---|---|
| 2025 | $10,321 | $87,300 |
| 2024 | $10,321 +2.8% | $87,300 |
| 2023 | $10,041 +0.3% | $87,300 |
Find assessor info on the county website
Neighborhood: Lawrence Brook Manor
Nearby schools
GreatSchools rating
- 7/10Lawrence Brook Elementary SchoolGrades: PK-4Distance: 0.5 mi
- 5/10Churchill Junior High SchoolGrades: 7-9Distance: 0.6 mi
- 9/10East Brunswick High SchoolGrades: 10-12Distance: 2.6 mi
Get a cash offer in 3 minutes
Find out how much your home could sell for in as little as 3 minutes with a no-obligation cash offer.
Estimated market value$717,600
Get a cash offer in 3 minutes
Find out how much your home could sell for in as little as 3 minutes with a no-obligation cash offer.
Estimated market value
$717,600
