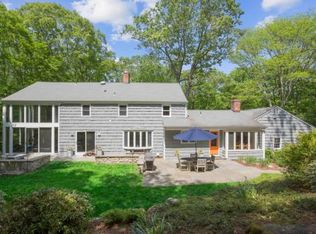Set on 1.39 idyllic, level acres in Mid-Country, this pristine, renovated five-bedroom Colonial offers great flow, space, privacy, plus easy proximity to schools, including the new Greenwich Country Day High School down the street. A comfortable family room, first floor guest or au pair room, dine-in kitchen which opens to a spacious patio, an elegant library with paneling, a sun-drenched living room with fireplace, a year-round sun room, a striking master with vaulted ceiling, large walk-in closet with dressing area and luxurious master bath, second floor laundry and large entry/mudroom off the attached three-car garage make this the perfect home. Custom millwork, cabinetry and hardwood flooring throughout provide tremendous value.
This property is off market, which means it's not currently listed for sale or rent on Zillow. This may be different from what's available on other websites or public sources.
