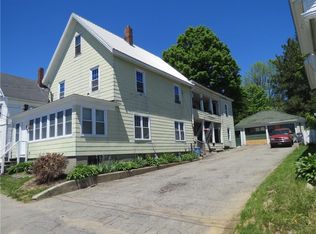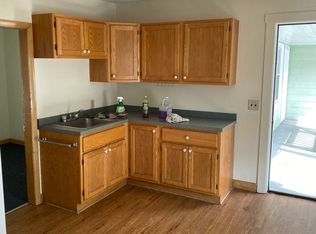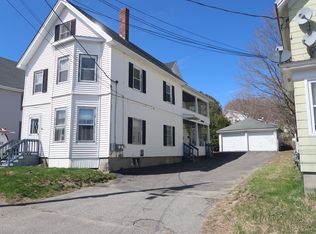Closed
$283,500
41 Franklin Street, Augusta, ME 04330
4beds
1,894sqft
Single Family Residence
Built in 1890
4,791.6 Square Feet Lot
$292,100 Zestimate®
$150/sqft
$2,440 Estimated rent
Home value
$292,100
$228,000 - $374,000
$2,440/mo
Zestimate® history
Loading...
Owner options
Explore your selling options
What's special
This exceptional four-bedroom home located in the vibrant heart of our state's capital. Nestled in a charming neighborhood setting, this residence offers the perfect balance of peaceful living with unbeatable proximity to downtown Augusta and a full array of retail, dining, and everyday conveniences.
Meticulously maintained and tastefully updated, this home exudes warmth and pride of ownership. Enjoy modern comfort with a completely new and energy-efficient heating system, installed just over two years ago — a valuable upgrade for Maine winters!
Additional features include a spacious detached two-car garage, perfect for vehicles, hobbies, or extra storage.
Don't miss your chance to tour this lovely property and see for yourself what makes 41 Franklin Street such a standout. Schedule your private showing today — we can't wait to welcome you home!
Zillow last checked: 8 hours ago
Listing updated: July 22, 2025 at 07:19am
Listed by:
Engel & Volkers Casco Bay
Bought with:
Portside Real Estate Group
Source: Maine Listings,MLS#: 1617725
Facts & features
Interior
Bedrooms & bathrooms
- Bedrooms: 4
- Bathrooms: 1
- Full bathrooms: 1
Primary bedroom
- Level: Second
- Area: 168.64 Square Feet
- Dimensions: 13.6 x 12.4
Bedroom 2
- Level: Second
- Area: 149.5 Square Feet
- Dimensions: 11.5 x 13
Bedroom 3
- Level: Second
- Area: 137.61 Square Feet
- Dimensions: 9.9 x 13.9
Bedroom 4
- Level: Second
- Area: 126.48 Square Feet
- Dimensions: 13.6 x 9.3
Dining room
- Level: First
- Area: 151.1 Square Feet
- Dimensions: 13.6 x 11.11
Family room
- Level: First
- Area: 253.5 Square Feet
- Dimensions: 19.5 x 13
Kitchen
- Features: Eat-in Kitchen
- Level: First
- Area: 149.98 Square Feet
- Dimensions: 13.5 x 11.11
Living room
- Level: First
- Area: 159.96 Square Feet
- Dimensions: 12.9 x 12.4
Office
- Level: Second
- Area: 145.08 Square Feet
- Dimensions: 7.8 x 18.6
Sunroom
- Features: Three-Season
- Level: First
- Area: 168.84 Square Feet
- Dimensions: 25.2 x 6.7
Heating
- Baseboard, Heat Pump, Hot Water, Zoned
Cooling
- None
Appliances
- Included: Dishwasher, Dryer, Microwave, Electric Range, Refrigerator, Washer
Features
- Attic, Bathtub, Shower
- Flooring: Other, Wood
- Basement: Bulkhead,Interior Entry,Full
- Has fireplace: No
Interior area
- Total structure area: 1,894
- Total interior livable area: 1,894 sqft
- Finished area above ground: 1,894
- Finished area below ground: 0
Property
Parking
- Total spaces: 2
- Parking features: Paved, 1 - 4 Spaces, Detached
- Garage spaces: 2
Lot
- Size: 4,791 sqft
- Features: City Lot, Near Shopping, Near Town, Neighborhood, Sidewalks, Landscaped
Details
- Additional structures: Shed(s)
- Parcel number: AUGUM00035B00150L00000
- Zoning: Gen Res
Construction
Type & style
- Home type: SingleFamily
- Architectural style: New Englander
- Property subtype: Single Family Residence
Materials
- Wood Frame, Vinyl Siding
- Roof: Shingle
Condition
- Year built: 1890
Utilities & green energy
- Electric: Circuit Breakers
- Sewer: Public Sewer
- Water: Public
Community & neighborhood
Location
- Region: Augusta
Other
Other facts
- Road surface type: Paved
Price history
| Date | Event | Price |
|---|---|---|
| 7/22/2025 | Pending sale | $289,500+2.1%$153/sqft |
Source: | ||
| 7/21/2025 | Sold | $283,500-2.1%$150/sqft |
Source: | ||
| 6/5/2025 | Contingent | $289,500$153/sqft |
Source: | ||
| 5/13/2025 | Price change | $289,500-2.4%$153/sqft |
Source: | ||
| 4/27/2025 | Listed for sale | $296,500-0.5%$157/sqft |
Source: | ||
Public tax history
| Year | Property taxes | Tax assessment |
|---|---|---|
| 2024 | $2,780 +3.7% | $116,800 |
| 2023 | $2,682 +4.8% | $116,800 |
| 2022 | $2,560 +4.7% | $116,800 |
Find assessor info on the county website
Neighborhood: 04330
Nearby schools
GreatSchools rating
- 4/10Sylvio J Gilbert SchoolGrades: PK-6Distance: 0.4 mi
- 3/10Cony Middle SchoolGrades: 7-8Distance: 1.7 mi
- 4/10Cony Middle and High SchoolGrades: 9-12Distance: 1.7 mi

Get pre-qualified for a loan
At Zillow Home Loans, we can pre-qualify you in as little as 5 minutes with no impact to your credit score.An equal housing lender. NMLS #10287.


