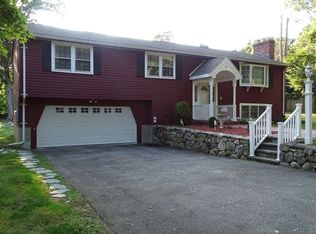Sold for $720,000
$720,000
41 Foxhill Rd, Framingham, MA 01701
4beds
2,234sqft
Single Family Residence
Built in 1965
0.48 Acres Lot
$795,700 Zestimate®
$322/sqft
$3,928 Estimated rent
Home value
$795,700
$756,000 - $843,000
$3,928/mo
Zestimate® history
Loading...
Owner options
Explore your selling options
What's special
OFFER DEADLINE MONDAY 10/9 AT 2:00. Rare listing on Foxhill Rd in desirable Pheasant Hill. Multi level home situated on a fantastic half acre flat lot at the end of the cul de sac with a trail leading to Callahan State Park. Embrace this incredible opportunity to put your personal touches on the home on top of the recent painting and carpet work, new driveway, and new heating system. Upon entering from the covered porch, this first level provides a sizeable family room with sliders leading to the backyard, half bath, laundry room and direct access to a two car garage. Two sets of stairs lead you to the next floor with a separate dining and living room and eat in kitchen. Four generous size bedrooms are upstairs including primary with en suite bath and two walk in closets. Hardwoods throughout top two floors. Newly carpeted bonus room in lower level and great size storage room with shelving. Home being sold as-is. Come make it yours.
Zillow last checked: 8 hours ago
Listing updated: November 21, 2023 at 10:34am
Listed by:
Michael Stein 508-667-1407,
Redfin Corp. 617-340-7803
Bought with:
Carlisle Group
Compass
Source: MLS PIN,MLS#: 73167252
Facts & features
Interior
Bedrooms & bathrooms
- Bedrooms: 4
- Bathrooms: 3
- Full bathrooms: 2
- 1/2 bathrooms: 1
Primary bedroom
- Features: Bathroom - Full, Walk-In Closet(s), Flooring - Wood, Window(s) - Bay/Bow/Box
- Level: Third
Bedroom 2
- Features: Closet, Flooring - Wood, Window(s) - Bay/Bow/Box
- Level: Third
Bedroom 3
- Features: Closet, Flooring - Wood, Window(s) - Bay/Bow/Box
- Level: Third
Bedroom 4
- Features: Closet, Flooring - Wood, Window(s) - Bay/Bow/Box
- Level: Third
Bathroom 1
- Features: Bathroom - Half, Flooring - Stone/Ceramic Tile
- Level: First
Bathroom 2
- Features: Bathroom - Full, Bathroom - With Shower Stall, Flooring - Stone/Ceramic Tile, Window(s) - Bay/Bow/Box
- Level: Third
Bathroom 3
- Features: Bathroom - Full, Bathroom - With Tub, Flooring - Stone/Ceramic Tile, Window(s) - Bay/Bow/Box
- Level: Third
Dining room
- Features: Flooring - Wood, Window(s) - Bay/Bow/Box, Open Floorplan, Lighting - Overhead
- Level: Second
Family room
- Features: Closet/Cabinets - Custom Built, Flooring - Wall to Wall Carpet, Exterior Access, Recessed Lighting, Slider
- Level: First
Kitchen
- Features: Window(s) - Bay/Bow/Box, Dining Area, Stainless Steel Appliances
- Level: Second
Living room
- Features: Flooring - Wood, Window(s) - Bay/Bow/Box
- Level: Second
Heating
- Baseboard, Natural Gas, Fireplace(s)
Cooling
- Central Air, Other
Appliances
- Included: Gas Water Heater, Water Heater, Range, Oven, Dishwasher, Disposal, Refrigerator, Washer, Dryer
- Laundry: Laundry Closet, Exterior Access, Sink, First Floor, Electric Dryer Hookup
Features
- Closet/Cabinets - Custom Built, Recessed Lighting, Great Room
- Flooring: Carpet, Hardwood, Flooring - Wall to Wall Carpet
- Doors: Storm Door(s)
- Windows: Bay/Bow/Box, Storm Window(s)
- Basement: Full,Partially Finished
- Number of fireplaces: 2
- Fireplace features: Living Room
Interior area
- Total structure area: 2,234
- Total interior livable area: 2,234 sqft
Property
Parking
- Total spaces: 8
- Parking features: Attached, Paved Drive, Off Street, Paved
- Attached garage spaces: 2
- Uncovered spaces: 6
Features
- Levels: Multi/Split
- Patio & porch: Porch, Deck
- Exterior features: Porch, Deck, Rain Gutters, Professional Landscaping, Sprinkler System, Stone Wall
Lot
- Size: 0.48 Acres
- Features: Cul-De-Sac, Cleared, Level
Details
- Parcel number: M:064 B:29 L:8323 U:000,500498
- Zoning: R-4
Construction
Type & style
- Home type: SingleFamily
- Property subtype: Single Family Residence
Materials
- Frame
- Foundation: Concrete Perimeter
- Roof: Shingle
Condition
- Year built: 1965
Utilities & green energy
- Sewer: Public Sewer
- Water: Public
- Utilities for property: for Electric Range, for Electric Oven, for Electric Dryer
Green energy
- Energy efficient items: Thermostat
Community & neighborhood
Community
- Community features: Shopping, Park, Walk/Jog Trails, Highway Access, Public School, University
Location
- Region: Framingham
- Subdivision: Pheasant Hill
Other
Other facts
- Road surface type: Paved
Price history
| Date | Event | Price |
|---|---|---|
| 11/21/2023 | Sold | $720,000+12.7%$322/sqft |
Source: MLS PIN #73167252 Report a problem | ||
| 10/10/2023 | Contingent | $639,000$286/sqft |
Source: MLS PIN #73167252 Report a problem | ||
| 10/5/2023 | Listed for sale | $639,000+135.4%$286/sqft |
Source: MLS PIN #73167252 Report a problem | ||
| 6/16/1997 | Sold | $271,500+5.4%$122/sqft |
Source: Public Record Report a problem | ||
| 1/3/1991 | Sold | $257,500$115/sqft |
Source: Public Record Report a problem | ||
Public tax history
| Year | Property taxes | Tax assessment |
|---|---|---|
| 2025 | $8,760 +14.9% | $733,700 +19.9% |
| 2024 | $7,627 +5.5% | $612,100 +10.9% |
| 2023 | $7,227 +5% | $552,100 +10.2% |
Find assessor info on the county website
Neighborhood: 01701
Nearby schools
GreatSchools rating
- 3/10Brophy Elementary SchoolGrades: K-5Distance: 0.8 mi
- 4/10Walsh Middle SchoolGrades: 6-8Distance: 2.6 mi
- 5/10Framingham High SchoolGrades: 9-12Distance: 3.7 mi
Schools provided by the listing agent
- High: Framingham H.S
Source: MLS PIN. This data may not be complete. We recommend contacting the local school district to confirm school assignments for this home.
Get a cash offer in 3 minutes
Find out how much your home could sell for in as little as 3 minutes with a no-obligation cash offer.
Estimated market value$795,700
Get a cash offer in 3 minutes
Find out how much your home could sell for in as little as 3 minutes with a no-obligation cash offer.
Estimated market value
$795,700
