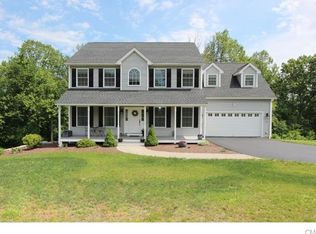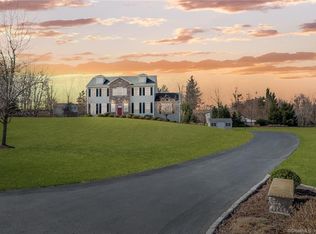Sold for $790,000
$790,000
41 Fox Hunt Road, Shelton, CT 06484
4beds
3,079sqft
Single Family Residence
Built in 2010
1.06 Acres Lot
$814,100 Zestimate®
$257/sqft
$4,491 Estimated rent
Home value
$814,100
$733,000 - $904,000
$4,491/mo
Zestimate® history
Loading...
Owner options
Explore your selling options
What's special
Sophistication and comfort abound in this open and sun filled Grand Colonial! Privately nestled in a sought-after neighborhood setting. Upon entering, your eyes will feast on the expansive floor plan and gleaming hardwood floors throughout. The formal living room is currently being used as an office and is in the front corner of the home. You are sure to enjoy entertaining in the large formal dining room, right off the kitchen. A chef's inspired kitchen awaits for the perfect culinary experiences. Beautiful cabinetry adorned by granite counters, a large center island, a natural gas cook top, all stainless appliances which include a newer refrigerator and a large pantry. Everyday meals can be enjoyed in the oversized eat-in area, which offers French doors to the private two-tiered deck. Just off the kitchen is the decadent family room boasting a vaulted ceiling, gas burning fireplace and large windows bringing outdoor views inside. Laundry and a half bath complete the first floor. Upstairs you will find the lavish primary suite with a vaulted ceiling, walk-in closet and spa-like bath with a Jacuzzi tub, a separate shower and double sink granite vanity. Three additional bedrooms and a second full bath are ready for your family to enjoy. But wait, there's more. The walk out lower level is the perfect area for a play room, media room or a mancave. Enjoy summers by your very own above ground pool. Once you visit, you will want to make this house your home.
Zillow last checked: 8 hours ago
Listing updated: April 28, 2025 at 08:03am
Listed by:
Pia Ciccone Team,
Pia G. Ciccone 860-573-4026,
Berkshire Hathaway NE Prop. 860-677-4949
Bought with:
Marissa Papa, REB.0792268
Preston Gray Real Estate
Source: Smart MLS,MLS#: 24079959
Facts & features
Interior
Bedrooms & bathrooms
- Bedrooms: 4
- Bathrooms: 3
- Full bathrooms: 2
- 1/2 bathrooms: 1
Primary bedroom
- Features: Vaulted Ceiling(s), Bedroom Suite, Full Bath, Whirlpool Tub, Walk-In Closet(s), Hardwood Floor
- Level: Upper
- Area: 236.28 Square Feet
- Dimensions: 17.9 x 13.2
Bedroom
- Features: Hardwood Floor
- Level: Upper
- Area: 145.92 Square Feet
- Dimensions: 11.4 x 12.8
Bedroom
- Features: Hardwood Floor
- Level: Upper
- Area: 171.57 Square Feet
- Dimensions: 12.9 x 13.3
Bedroom
- Features: Hardwood Floor
- Level: Upper
- Area: 188.86 Square Feet
- Dimensions: 14.2 x 13.3
Dining room
- Features: Hardwood Floor
- Level: Main
- Area: 195.84 Square Feet
- Dimensions: 14.4 x 13.6
Family room
- Features: Vaulted Ceiling(s), Gas Log Fireplace, Hardwood Floor
- Level: Main
- Area: 313.6 Square Feet
- Dimensions: 22.4 x 14
Kitchen
- Features: Sliders, Hardwood Floor
- Level: Main
- Area: 158.51 Square Feet
- Dimensions: 12.1 x 13.1
Kitchen
- Features: Granite Counters, Kitchen Island, Pantry, Hardwood Floor
- Level: Main
- Area: 221.39 Square Feet
- Dimensions: 16.9 x 13.1
Living room
- Features: Hardwood Floor
- Level: Main
- Area: 169.54 Square Feet
- Dimensions: 12.11 x 14
Rec play room
- Features: Composite Floor
- Level: Lower
- Area: 552.75 Square Feet
- Dimensions: 27.5 x 20.1
Heating
- Forced Air, Natural Gas
Cooling
- Central Air
Appliances
- Included: Gas Cooktop, Oven/Range, Microwave, Refrigerator, Dishwasher, Washer, Dryer, Gas Water Heater, Water Heater
- Laundry: Main Level
Features
- Wired for Data, Open Floorplan
- Windows: Thermopane Windows
- Basement: Partial,Finished,Full
- Attic: Pull Down Stairs
- Number of fireplaces: 1
Interior area
- Total structure area: 3,079
- Total interior livable area: 3,079 sqft
- Finished area above ground: 2,527
- Finished area below ground: 552
Property
Parking
- Total spaces: 2
- Parking features: Attached, Garage Door Opener
- Attached garage spaces: 2
Features
- Patio & porch: Porch, Deck
- Exterior features: Lighting
- Has private pool: Yes
- Pool features: Above Ground
Lot
- Size: 1.06 Acres
- Features: Corner Lot, Few Trees, Level
Details
- Parcel number: 2572630
- Zoning: R-1
Construction
Type & style
- Home type: SingleFamily
- Architectural style: Colonial
- Property subtype: Single Family Residence
Materials
- Vinyl Siding
- Foundation: Concrete Perimeter
- Roof: Asphalt
Condition
- New construction: No
- Year built: 2010
Utilities & green energy
- Sewer: Septic Tank
- Water: Public
Green energy
- Energy efficient items: Windows
Community & neighborhood
Location
- Region: Shelton
- Subdivision: White Hills
Price history
| Date | Event | Price |
|---|---|---|
| 4/25/2025 | Sold | $790,000+1.9%$257/sqft |
Source: | ||
| 3/24/2025 | Contingent | $775,000$252/sqft |
Source: | ||
| 3/21/2025 | Listed for sale | $775,000+19.5%$252/sqft |
Source: | ||
| 9/13/2021 | Sold | $648,500$211/sqft |
Source: | ||
| 8/4/2021 | Pending sale | $648,500$211/sqft |
Source: | ||
Public tax history
| Year | Property taxes | Tax assessment |
|---|---|---|
| 2025 | $7,064 -1.9% | $375,340 |
| 2024 | $7,199 +9.8% | $375,340 |
| 2023 | $6,557 | $375,340 |
Find assessor info on the county website
Neighborhood: 06484
Nearby schools
GreatSchools rating
- 8/10Elizabeth Shelton SchoolGrades: K-4Distance: 3 mi
- 3/10Intermediate SchoolGrades: 7-8Distance: 3.4 mi
- 7/10Shelton High SchoolGrades: 9-12Distance: 3.2 mi
Schools provided by the listing agent
- Elementary: Elizabeth Shelton
- Middle: Shelton,Perry Hill
- High: Shelton
Source: Smart MLS. This data may not be complete. We recommend contacting the local school district to confirm school assignments for this home.
Get pre-qualified for a loan
At Zillow Home Loans, we can pre-qualify you in as little as 5 minutes with no impact to your credit score.An equal housing lender. NMLS #10287.
Sell for more on Zillow
Get a Zillow Showcase℠ listing at no additional cost and you could sell for .
$814,100
2% more+$16,282
With Zillow Showcase(estimated)$830,382

