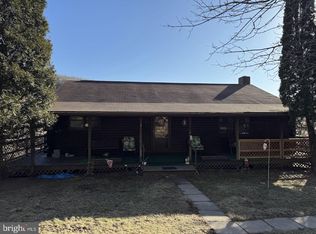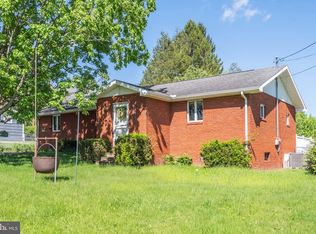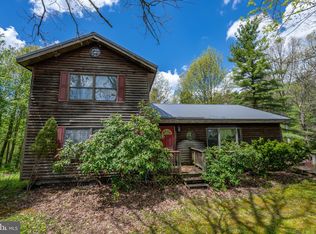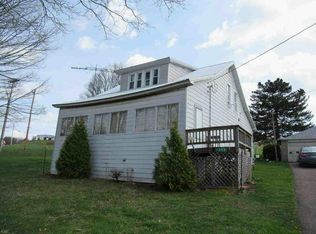Nestled in the heart of Deep Creek Lake, this charming and fully furnished cottage offers the perfect blend of relaxation and investment potential. Recently remodeled, it features a brand-new modern kitchen that seamlessly opens to the living area, refinished wood floors, and upgraded electric,. The light and airy upstairs space enhances the home's inviting atmosphere, complemented by large windows, an energy-efficient gas stove, and an open floor plan. Just steps from boat and jet ski rentals and the beloved Lakeside Creamery, this two-bedroom retreat is a sought-after rental property. Outside, enjoy a spacious patio with an outdoor fireplace, perfect for cozy evenings, while the storage shed provides ample space for all your lake toys. Whether you're soaking up the summer sun on the water or hitting the slopes at Wisp Resort in the winter, this home offers year-round recreation.
For sale
$239,000
41 Fox Den Rd, Oakland, MD 21550
2beds
1,569sqft
Est.:
Single Family Residence
Built in 1940
3,484 Square Feet Lot
$-- Zestimate®
$152/sqft
$-- HOA
What's special
Refinished wood floorsUpgraded electricLarge windowsBrand-new modern kitchenEnergy-efficient gas stoveOpen floor plan
- 293 days |
- 833 |
- 35 |
Zillow last checked: 8 hours ago
Listing updated: September 17, 2025 at 08:11am
Listed by:
Laura Newhall 301-616-4126,
Taylor Made Deep Creek Vacations & Sales 301-387-4700
Source: Bright MLS,MLS#: MDGA2009016
Tour with a local agent
Facts & features
Interior
Bedrooms & bathrooms
- Bedrooms: 2
- Bathrooms: 1
- Full bathrooms: 1
- Main level bathrooms: 1
Basement
- Area: 0
Heating
- Baseboard, Electric, Propane
Cooling
- Window Unit(s), Electric
Appliances
- Included: Electric Water Heater
Features
- Combination Kitchen/Dining, Open Floorplan
- Flooring: Hardwood, Wood
- Has basement: No
- Number of fireplaces: 1
- Fireplace features: Free Standing, Gas/Propane
Interior area
- Total structure area: 1,569
- Total interior livable area: 1,569 sqft
- Finished area above ground: 1,569
- Finished area below ground: 0
Property
Parking
- Parking features: Off Street
Accessibility
- Accessibility features: None
Features
- Levels: Two
- Stories: 2
- Patio & porch: Patio
- Pool features: None
- Waterfront features: Lake
- Body of water: Deep Creek Lake
Lot
- Size: 3,484 Square Feet
Details
- Additional structures: Above Grade, Below Grade, Outbuilding
- Parcel number: 1218031884
- Zoning: C
- Special conditions: Standard
Construction
Type & style
- Home type: SingleFamily
- Architectural style: Cottage
- Property subtype: Single Family Residence
Materials
- Frame
- Foundation: Permanent
- Roof: Shingle
Condition
- Excellent
- New construction: No
- Year built: 1940
Utilities & green energy
- Sewer: Public Sewer
- Water: Public
Community & HOA
Community
- Subdivision: None Available
HOA
- Has HOA: No
Location
- Region: Oakland
Financial & listing details
- Price per square foot: $152/sqft
- Tax assessed value: $211,600
- Annual tax amount: $2,471
- Date on market: 3/9/2025
- Listing agreement: Exclusive Right To Sell
- Ownership: Fee Simple
Estimated market value
Not available
Estimated sales range
Not available
$1,029/mo
Price history
Price history
| Date | Event | Price |
|---|---|---|
| 7/2/2025 | Price change | $239,000-9.8%$152/sqft |
Source: | ||
| 3/9/2025 | Listed for sale | $265,000$169/sqft |
Source: | ||
| 12/30/2024 | Listing removed | $265,000$169/sqft |
Source: | ||
| 7/2/2024 | Price change | $265,000-3.6%$169/sqft |
Source: | ||
| 10/15/2023 | Price change | $275,000-5.2%$175/sqft |
Source: | ||
Public tax history
Public tax history
| Year | Property taxes | Tax assessment |
|---|---|---|
| 2025 | $3,092 +25.1% | $241,200 +14% |
| 2024 | $2,471 +16.3% | $211,600 +16.3% |
| 2023 | $2,126 +19.4% | $182,000 +19.4% |
Find assessor info on the county website
BuyAbility℠ payment
Est. payment
$1,442/mo
Principal & interest
$1193
Property taxes
$165
Home insurance
$84
Climate risks
Neighborhood: 21550
Nearby schools
GreatSchools rating
- 4/10Broad Ford Elementary SchoolGrades: PK-5Distance: 7.4 mi
- 5/10Southern Middle SchoolGrades: 6-8Distance: 7.4 mi
- 5/10Southern Garrett High SchoolGrades: 9-12Distance: 8.3 mi
Schools provided by the listing agent
- District: Garrett County Public Schools
Source: Bright MLS. This data may not be complete. We recommend contacting the local school district to confirm school assignments for this home.
- Loading
- Loading




