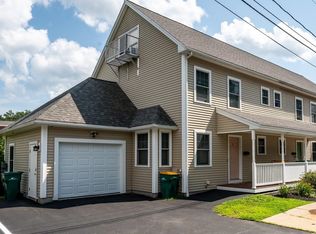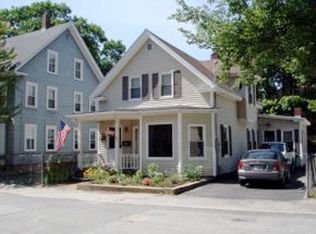Welcome to Fownes Mill Court on the Cocheco River!! Brand new construction...... Fantastic end unit. Two bedroom, 1.5 bath two story condos are under construction now! Two floors of living with two bedrooms and full bath on the second floor. Eat in kitchen with beautiful cabinets & granite counters, spacious living room and a half bath all on the first level. A slider off the dining area open to a private patio area. Full one car garage with an additional room for an office/craft room on the first level. Beautiful area all overlooking the Cocheco River. Low condo fees include landscaping & plowing. The condo is walking distance to historic downtown Rochester, on a quiet dead end street, close to shopping, wonderful local eateries, the Lakes Region, the Seacoast and all the wonderful things that New Hampshire has to offer. We have attorney general certification and are now accepting purchase and sales. Come take a peek..........
This property is off market, which means it's not currently listed for sale or rent on Zillow. This may be different from what's available on other websites or public sources.


