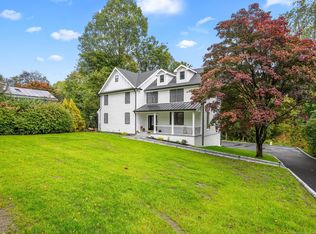Beautifully renovated 4 Bedroom, 3 Full Bathroom, ranch-style home with vaulted ceilings, hardwood flooring and a dedicated office! Convenient living does not get more perfect than 41 Four Seasons Road! The entire home was completely renovated in late 2016 including siding, windows, roof, flooring, kitchens and baths. The inviting entry begins with a spacious exterior porch matched with a dedicated foyer with coat closet inside. The open concept floor plan gives you a peak of nearly every room: the living room with wood-burning fireplace and stone accent wall, kitchen with black granite counters, stainless appliances and large island, dining room and dedicated office or play room behind french doors. Beyond is an all-season sunroom with a second wood-burning fireplace, tile flooring and an abundance of windows! The kitchen, sun room and living room all have sliders that lead to the deck creating the perfect flow for indoor/outdoor entertaining. The main level features a laundry closet, full bath with linen closet, two great size bedrooms and a master suite with double closets and full bath. The large finished lower level is perfect for additional space whether another family room, workout room, another office, etc. and features the fourth bedroom with double closets, a full bathroom and convenient mudroom and coat closet off the attached 2-car garage entry door. The flat driveway is freshly paved and yard has privacy tress. Tons of storage too- Come see for yourself!
This property is off market, which means it's not currently listed for sale or rent on Zillow. This may be different from what's available on other websites or public sources.

