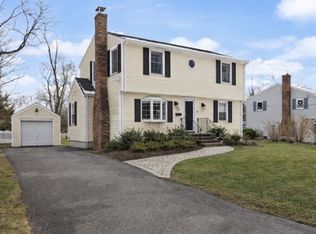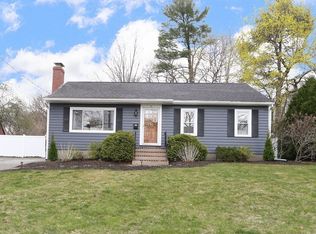Relocated seller has priced it to MOVE! The busy parent will appreciate the kids getting to Elementary, Middle & High Schools w/ ease from this BIRCH MEADOW neighborhood, not to mention the YMCA & parks. Perched attractively on a corner, this sprawling home lives larger than you'd expect...higher ceilings & GREAT sized living spaces provide you with room for all to enjoy. The LR is bright & offers a most attractive FP (seller never used), HW floors & flows beautifully to a sun-filled family room... ideal for informal gathering, playing, or just hanging-out. The kitchen is surely the heart-beat here...grand in size, tasteful in style, & beautifully appointed w/ stainless appliances, pretty tiled floor, granite counters, & charming wainscoting. There's even a little "mud-room" coming in from the drive-way on one side, while the other has a slider leading to the deck & great yard. The LL is has 3 more rooms & another bath...how will YOU use this space? It's all here! Reading's BEST VALUE
This property is off market, which means it's not currently listed for sale or rent on Zillow. This may be different from what's available on other websites or public sources.

