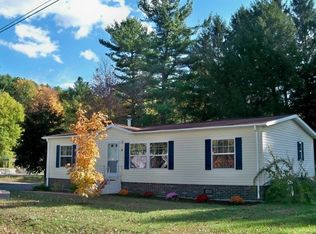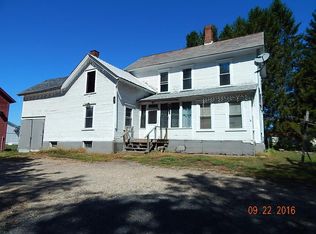Sold for $390,000 on 07/22/24
$390,000
41 Forest St, Erving, MA 01344
3beds
1,823sqft
Single Family Residence
Built in 1941
0.92 Acres Lot
$422,800 Zestimate®
$214/sqft
$2,711 Estimated rent
Home value
$422,800
Estimated sales range
Not available
$2,711/mo
Zestimate® history
Loading...
Owner options
Explore your selling options
What's special
OFFER DEADLINE TUES JUN 18 AT 12PM. This classic beauty sits on a knoll in the desirable town of Erving and offers both privacy and convenience. Charm abounds with arched doorways throughout and a cozy fireplace in the living room. Updates include a new roof in 2015, an expanded eat-in kitchen with new cabinets and custom island, a reframed sun room with insulated windows, a re-routed and paved driveway and a back patio with gazebo. There are hardwood floors throughout, a half bath on the main floor and 3 bedrooms and a full bath upstairs. Gaze up at the stars from the expansive and private back yard. There is a shed/kennel space good for storage and/or animals and a one car garage. Erving's low taxes include sewer with free trash and recycling pick-up. Convenient to route 2 and 63, this property also has an additional bonus space (formerly a lamp shop) as well as central village zoning; workshop, studio, home business or ADU possibilities.
Zillow last checked: 8 hours ago
Listing updated: July 26, 2024 at 08:50am
Listed by:
Erin Maclean 413-775-3579,
Keller Williams Realty 413-585-0022
Bought with:
Robert Goggins
5 College REALTORS®
Source: MLS PIN,MLS#: 73250788
Facts & features
Interior
Bedrooms & bathrooms
- Bedrooms: 3
- Bathrooms: 2
- Full bathrooms: 1
- 1/2 bathrooms: 1
Primary bedroom
- Features: Closet, Flooring - Hardwood
- Level: Second
Bedroom 2
- Features: Closet, Flooring - Hardwood
- Level: Second
Bedroom 3
- Features: Closet, Flooring - Hardwood
- Level: Second
Primary bathroom
- Features: Yes
Bathroom 1
- Features: Bathroom - Half
- Level: First
Bathroom 2
- Features: Bathroom - With Tub & Shower
- Level: Second
Kitchen
- Level: First
Living room
- Features: Flooring - Hardwood
- Level: First
Heating
- Forced Air, Oil
Cooling
- Other
Appliances
- Laundry: In Basement, Electric Dryer Hookup, Washer Hookup
Features
- Bonus Room, Laundry Chute
- Flooring: Hardwood
- Windows: Insulated Windows
- Basement: Full,Interior Entry,Bulkhead,Concrete
- Number of fireplaces: 1
- Fireplace features: Living Room
Interior area
- Total structure area: 1,823
- Total interior livable area: 1,823 sqft
Property
Parking
- Total spaces: 6
- Parking features: Attached, Paved Drive, Paved
- Attached garage spaces: 1
- Uncovered spaces: 5
Features
- Patio & porch: Porch - Enclosed, Patio
- Exterior features: Porch - Enclosed, Patio, Kennel
Lot
- Size: 0.92 Acres
- Features: Cleared, Sloped
Details
- Parcel number: 3092587
- Zoning: CV
Construction
Type & style
- Home type: SingleFamily
- Property subtype: Single Family Residence
Materials
- Frame
- Foundation: Block
- Roof: Shingle
Condition
- Year built: 1941
Utilities & green energy
- Electric: 100 Amp Service
- Sewer: Public Sewer
- Water: Public
- Utilities for property: for Gas Range, for Electric Dryer, Washer Hookup
Community & neighborhood
Community
- Community features: Public Transportation, Shopping, Walk/Jog Trails, Conservation Area, Highway Access
Location
- Region: Erving
- Subdivision: on the Millers Falls side of Erving
Price history
| Date | Event | Price |
|---|---|---|
| 7/22/2024 | Sold | $390,000+5.4%$214/sqft |
Source: MLS PIN #73250788 Report a problem | ||
| 6/19/2024 | Contingent | $369,900$203/sqft |
Source: MLS PIN #73250788 Report a problem | ||
| 6/12/2024 | Listed for sale | $369,900+89.7%$203/sqft |
Source: MLS PIN #73250788 Report a problem | ||
| 10/2/2013 | Sold | $195,000-2%$107/sqft |
Source: Public Record Report a problem | ||
| 8/1/2013 | Listed for sale | $199,000+88.7%$109/sqft |
Source: Better Homes and Gardens-The Masiello Group #71562989 Report a problem | ||
Public tax history
| Year | Property taxes | Tax assessment |
|---|---|---|
| 2025 | $2,900 +28.5% | $311,500 +27.3% |
| 2024 | $2,256 +21.2% | $244,700 +5.2% |
| 2023 | $1,862 +14.4% | $232,700 +13% |
Find assessor info on the county website
Neighborhood: 01344
Nearby schools
GreatSchools rating
- 4/10Erving Elementary SchoolGrades: PK-6Distance: 0.3 mi
- 3/10Great Falls Middle SchoolGrades: 6-8Distance: 2.8 mi
- 4/10Franklin County TechnicalGrades: 9-12Distance: 1.9 mi
Schools provided by the listing agent
- Elementary: Erving
- Middle: Great Falls
- High: Turners Falls
Source: MLS PIN. This data may not be complete. We recommend contacting the local school district to confirm school assignments for this home.

Get pre-qualified for a loan
At Zillow Home Loans, we can pre-qualify you in as little as 5 minutes with no impact to your credit score.An equal housing lender. NMLS #10287.
Sell for more on Zillow
Get a free Zillow Showcase℠ listing and you could sell for .
$422,800
2% more+ $8,456
With Zillow Showcase(estimated)
$431,256
