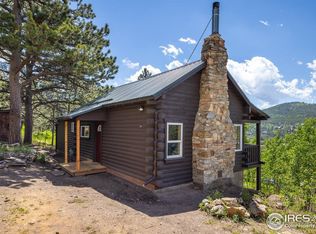3 bed+ / 3 bath, 1700+ SF with 1 car attached garage. Full southern exposure, quick commute to Boulder and walk to everything in town. Fully fenced for your furry friends. Newer paint, new H2O heater, stove, backsplash, dishwasher, kitchen sink/faucet, countertops. High quality finishes throughout all 3 levels.
This property is off market, which means it's not currently listed for sale or rent on Zillow. This may be different from what's available on other websites or public sources.

