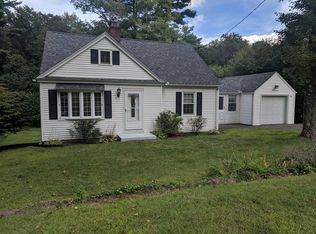Fantastic location for this charming 3bd/2bath Cape on private yard. Newer Kitchen with Kraftmaid Cherry Cabinets, stainless appliances (propane gas stove). tile back splash and hard wood floors. A peninsula with seating and extra storage leads to open dining area with corner built-in hutch. Living Room has hardwood and wood burning fireplace. Master is on first floor with walk-in closet and hardwood. Beautiful completely remodeled first floor bath with subway tile and glass back splash. The 2nd floor has newer carpet and two additional bedrooms with two closets in each. Newer Roof, hot water heater, Pella Windows on first floor, rebuilt chimney, forced warm air ready for CA. Many large trees have been removed and a new partially finished walk-out basement, are just a few of the improvements this home has to offer. There is also a three season porch off the kitchen which could be a nice mud room or just a room to relax on a warm day. This home will not last! See attached list of improvements. Showings deferred until Open House Sunday March 31 from 12-2pm.
This property is off market, which means it's not currently listed for sale or rent on Zillow. This may be different from what's available on other websites or public sources.

