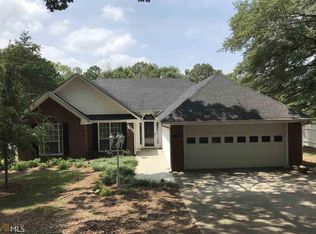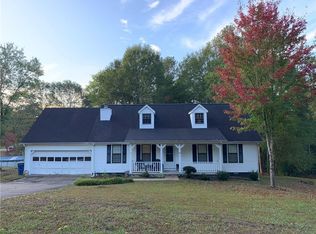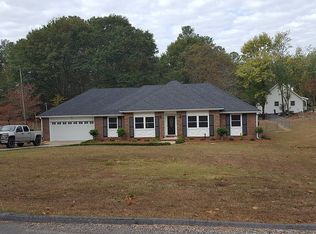Closed
$245,000
41 Ford Dr SE, Rome, GA 30161
3beds
1,605sqft
Single Family Residence
Built in 1972
0.93 Acres Lot
$250,900 Zestimate®
$153/sqft
$1,830 Estimated rent
Home value
$250,900
Estimated sales range
Not available
$1,830/mo
Zestimate® history
Loading...
Owner options
Explore your selling options
What's special
This property is located in an excellent location within the Model School District and just three miles away from downtown Rome! Lots of amenities nearby and convenient to access Highways 53 and 411. Inside the home, the living room offers an additional space that can be utilized as an office or play area. The bedrooms throughout are very spacious. Lots of storage space within the laundry room. The kitchen features a breakfast bar, perfect to enjoy a meal! As you move outside, you will find a large enclosed back porch, an electric-powered storage building, and nearly an acre lot in the backyard. The spacious back porch can also be accessed through sliding doors that lead from either the living room or den. The home features a two-car garage, carport and a concrete driveway, ensuring parking is no issue. The home is surrounded by mature trees providing lots of shade. This home is a must-see!
Zillow last checked: 8 hours ago
Listing updated: July 11, 2024 at 02:03pm
Listed by:
Soraya A Collins 706-346-4820,
Hardy Realty & Development Company
Bought with:
Jonathan P Resch, 376032
Garden Lakes Realty Company
Source: GAMLS,MLS#: 10236789
Facts & features
Interior
Bedrooms & bathrooms
- Bedrooms: 3
- Bathrooms: 2
- Full bathrooms: 2
- Main level bathrooms: 2
- Main level bedrooms: 3
Kitchen
- Features: Breakfast Bar
Heating
- Central, Heat Pump
Cooling
- Ceiling Fan(s), Central Air, Electric
Appliances
- Included: Dishwasher, Electric Water Heater, Oven/Range (Combo), Refrigerator
- Laundry: In Hall
Features
- Master On Main Level, Split Bedroom Plan
- Flooring: Carpet, Hardwood
- Basement: Crawl Space
- Has fireplace: No
Interior area
- Total structure area: 1,605
- Total interior livable area: 1,605 sqft
- Finished area above ground: 1,605
- Finished area below ground: 0
Property
Parking
- Parking features: Attached, Carport, Garage, Garage Door Opener
- Has attached garage: Yes
- Has carport: Yes
Features
- Levels: One
- Stories: 1
- Patio & porch: Porch
- Fencing: Back Yard,Wood
Lot
- Size: 0.93 Acres
- Features: Level, Sloped
Details
- Additional structures: Outbuilding
- Parcel number: K14W 242
Construction
Type & style
- Home type: SingleFamily
- Architectural style: Ranch
- Property subtype: Single Family Residence
Materials
- Brick, Wood Siding
- Roof: Composition
Condition
- Resale
- New construction: No
- Year built: 1972
Utilities & green energy
- Sewer: Septic Tank
- Water: Public
- Utilities for property: Cable Available, Electricity Available, Water Available
Community & neighborhood
Security
- Security features: Smoke Detector(s)
Community
- Community features: None
Location
- Region: Rome
- Subdivision: Sequoia View
HOA & financial
HOA
- Has HOA: No
- Services included: None
Other
Other facts
- Listing agreement: Exclusive Right To Sell
Price history
| Date | Event | Price |
|---|---|---|
| 7/8/2024 | Sold | $245,000-5.7%$153/sqft |
Source: | ||
| 6/15/2024 | Pending sale | $259,900$162/sqft |
Source: | ||
| 6/11/2024 | Contingent | $259,900$162/sqft |
Source: | ||
| 6/3/2024 | Listed for sale | $259,900$162/sqft |
Source: | ||
| 3/31/2024 | Pending sale | $259,900$162/sqft |
Source: | ||
Public tax history
| Year | Property taxes | Tax assessment |
|---|---|---|
| 2024 | $1,738 +1.9% | $75,806 +4% |
| 2023 | $1,706 +9.9% | $72,863 +18.4% |
| 2022 | $1,551 +3.8% | $61,550 +7.2% |
Find assessor info on the county website
Neighborhood: 30161
Nearby schools
GreatSchools rating
- 9/10Johnson Elementary SchoolGrades: PK-4Distance: 3.8 mi
- 9/10Model High SchoolGrades: 8-12Distance: 4.3 mi
- 8/10Model Middle SchoolGrades: 5-7Distance: 4.4 mi
Schools provided by the listing agent
- Elementary: Johnson
- Middle: Model
- High: Model
Source: GAMLS. This data may not be complete. We recommend contacting the local school district to confirm school assignments for this home.
Get pre-qualified for a loan
At Zillow Home Loans, we can pre-qualify you in as little as 5 minutes with no impact to your credit score.An equal housing lender. NMLS #10287.


