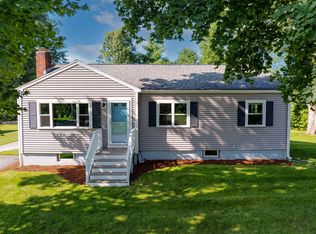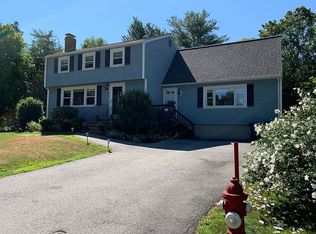Sold for $670,000 on 07/02/25
$670,000
41 Flint Rd, Acton, MA 01720
3beds
1,380sqft
Single Family Residence
Built in 1960
0.46 Acres Lot
$658,900 Zestimate®
$486/sqft
$3,452 Estimated rent
Home value
$658,900
$613,000 - $712,000
$3,452/mo
Zestimate® history
Loading...
Owner options
Explore your selling options
What's special
MOVE-IN READY! Bright, spacious ranch-style home in a great neighborhood near award-winning schools, restaurants, and shopping. The newly renovated kitchen (2023) has plenty of beautiful cabinets, solid countertops, and access to a screened porch and fabulous backyard, perfect for entertaining. Relax in the bright living room with a cozy pellet stove. HUGH barn with electricity and the basement both offer expansion and storage options. Freshly painted interior (2025), solar panels for heat and electricity, newer windows, and renovated bathrooms (2023). Move right in at an affordable price!
Zillow last checked: 8 hours ago
Listing updated: July 03, 2025 at 07:30am
Listed by:
Nicole Magun 978-621-6421,
Keller Williams Realty Boston Northwest 978-369-5775
Bought with:
Ismail Guessous
Coldwell Banker Realty - New England Home Office
Source: MLS PIN,MLS#: 73363763
Facts & features
Interior
Bedrooms & bathrooms
- Bedrooms: 3
- Bathrooms: 2
- Full bathrooms: 1
- 1/2 bathrooms: 1
Primary bedroom
- Features: Closet, Flooring - Hardwood
- Level: First
- Area: 60
- Dimensions: 10 x 6
Bedroom 2
- Features: Closet, Flooring - Hardwood
- Level: First
- Area: 126
- Dimensions: 14 x 9
Bedroom 3
- Features: Closet, Flooring - Hardwood
- Level: First
- Area: 110
- Dimensions: 11 x 10
Primary bathroom
- Features: No
Bathroom 1
- Features: Bathroom - Half, Remodeled
- Level: First
- Area: 18
- Dimensions: 6 x 3
Bathroom 2
- Features: Bathroom - Full, Remodeled
- Level: First
- Area: 63
- Dimensions: 7 x 9
Dining room
- Features: Flooring - Hardwood, Window(s) - Bay/Bow/Box
- Level: First
- Area: 180
- Dimensions: 20 x 9
Kitchen
- Features: Flooring - Hardwood, Countertops - Stone/Granite/Solid, Kitchen Island, Cabinets - Upgraded, Recessed Lighting, Remodeled
- Level: First
- Area: 260
- Dimensions: 20 x 13
Living room
- Features: Wood / Coal / Pellet Stove, Flooring - Hardwood
- Level: First
- Area: 210
- Dimensions: 14 x 15
Heating
- Pellet Stove, Ductless
Cooling
- Ductless
Appliances
- Laundry: Electric Dryer Hookup, Washer Hookup, In Basement
Features
- Internet Available - Unknown
- Flooring: Hardwood
- Basement: Full,Interior Entry
- Number of fireplaces: 1
Interior area
- Total structure area: 1,380
- Total interior livable area: 1,380 sqft
- Finished area above ground: 1,380
- Finished area below ground: 1,044
Property
Parking
- Total spaces: 5
- Parking features: Off Street, Paved
- Uncovered spaces: 5
Features
- Patio & porch: Porch, Screened
- Exterior features: Porch, Porch - Screened, Barn/Stable
Lot
- Size: 0.46 Acres
- Features: Easements
Details
- Additional structures: Barn/Stable
- Parcel number: M:00F2 B:0130 L:0000,309549
- Zoning: R-2
Construction
Type & style
- Home type: SingleFamily
- Architectural style: Ranch
- Property subtype: Single Family Residence
Materials
- Frame
- Foundation: Concrete Perimeter
- Roof: Shingle
Condition
- Year built: 1960
Utilities & green energy
- Electric: Circuit Breakers, 200+ Amp Service, Generator Connection
- Sewer: Private Sewer
- Water: Public
- Utilities for property: for Electric Range, for Electric Oven, for Electric Dryer, Washer Hookup, Generator Connection
Community & neighborhood
Community
- Community features: Public Transportation, Shopping, Tennis Court(s), Park, Walk/Jog Trails, Conservation Area, Highway Access, House of Worship, Public School
Location
- Region: Acton
Other
Other facts
- Road surface type: Paved
Price history
| Date | Event | Price |
|---|---|---|
| 7/2/2025 | Sold | $670,000+3.1%$486/sqft |
Source: MLS PIN #73363763 Report a problem | ||
| 4/23/2025 | Listed for sale | $650,000+56.3%$471/sqft |
Source: MLS PIN #73363763 Report a problem | ||
| 4/24/2018 | Sold | $416,000+92.6%$301/sqft |
Source: Public Record Report a problem | ||
| 7/2/1990 | Sold | $216,000$157/sqft |
Source: Public Record Report a problem | ||
Public tax history
| Year | Property taxes | Tax assessment |
|---|---|---|
| 2025 | $11,314 +15.6% | $659,700 +12.3% |
| 2024 | $9,789 +4.7% | $587,200 +10.2% |
| 2023 | $9,354 +0.6% | $532,700 +11.5% |
Find assessor info on the county website
Neighborhood: 01720
Nearby schools
GreatSchools rating
- 6/10Merriam SchoolGrades: K-6Distance: 0.6 mi
- 9/10Raymond J Grey Junior High SchoolGrades: 7-8Distance: 0.4 mi
- 10/10Acton-Boxborough Regional High SchoolGrades: 9-12Distance: 0.6 mi
Get a cash offer in 3 minutes
Find out how much your home could sell for in as little as 3 minutes with a no-obligation cash offer.
Estimated market value
$658,900
Get a cash offer in 3 minutes
Find out how much your home could sell for in as little as 3 minutes with a no-obligation cash offer.
Estimated market value
$658,900

