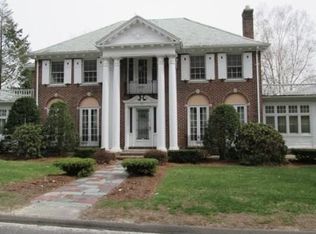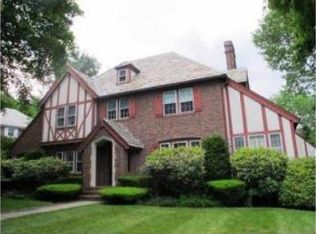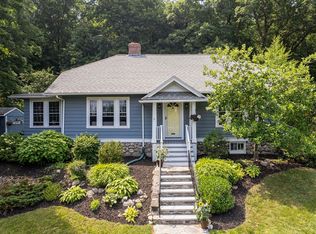Sold for $536,000
$536,000
41 Flagg St, Worcester, MA 01602
3beds
2,085sqft
Single Family Residence
Built in 1923
7,951 Square Feet Lot
$561,000 Zestimate®
$257/sqft
$3,216 Estimated rent
Home value
$561,000
$511,000 - $611,000
$3,216/mo
Zestimate® history
Loading...
Owner options
Explore your selling options
What's special
Are you searching for a home with charm and lasting appeal? Discover your dream home on Flagg Street, Worcester! This distinctive Tudor-style property with stucco and traditional brick exterior creates a timeless look for a living space. In addition to its charm, this property offers the conveniences you crave. Bright living area, versatile sunroom, home office. Low-maintenance hardwood floors throughout make it perfect for busy families with playful pets and energetic kids. The location further enhances its value. Book your appointment now before this one gets away!
Zillow last checked: 8 hours ago
Listing updated: August 09, 2024 at 10:29am
Listed by:
Miller Real Estate Group 508-523-8033,
Century 21 North East 508-365-4056,
John Miller 508-523-8033
Bought with:
Alisa Waskevich
Waskevich Realty Group
Source: MLS PIN,MLS#: 73260448
Facts & features
Interior
Bedrooms & bathrooms
- Bedrooms: 3
- Bathrooms: 2
- Full bathrooms: 2
Primary bedroom
- Features: Closet, Flooring - Hardwood
- Level: Second
- Area: 286
- Dimensions: 13 x 22
Bedroom 2
- Features: Closet, Flooring - Hardwood
- Level: Second
- Area: 156
- Dimensions: 12 x 13
Bedroom 3
- Features: Closet, Flooring - Hardwood
- Level: Second
- Area: 156
- Dimensions: 12 x 13
Primary bathroom
- Features: No
Bathroom 1
- Features: Bathroom - Full, Bathroom - Tiled With Shower Stall, Flooring - Stone/Ceramic Tile, Countertops - Stone/Granite/Solid
- Level: First
- Area: 63
- Dimensions: 7 x 9
Bathroom 2
- Features: Bathroom - Full, Bathroom - Tiled With Tub & Shower, Flooring - Stone/Ceramic Tile
- Level: Second
- Area: 63
- Dimensions: 7 x 9
Dining room
- Features: Flooring - Hardwood, Lighting - Pendant
- Level: First
- Area: 182
- Dimensions: 13 x 14
Kitchen
- Features: Flooring - Hardwood, Countertops - Stone/Granite/Solid
- Level: First
- Area: 221
- Dimensions: 13 x 17
Living room
- Features: Flooring - Hardwood
- Level: First
- Area: 286
- Dimensions: 13 x 22
Office
- Features: Flooring - Hardwood
- Level: Second
- Area: 56
- Dimensions: 7 x 8
Heating
- Steam, Natural Gas
Cooling
- None
Appliances
- Included: Range, Dishwasher, Microwave, Refrigerator
- Laundry: Dryer Hookup - Electric, Electric Dryer Hookup, Washer Hookup
Features
- Storage, Sun Room, Home Office, Play Room
- Flooring: Tile, Vinyl, Hardwood, Flooring - Vinyl, Flooring - Hardwood, Flooring - Stone/Ceramic Tile
- Basement: Full,Partially Finished
- Number of fireplaces: 1
- Fireplace features: Living Room
Interior area
- Total structure area: 2,085
- Total interior livable area: 2,085 sqft
Property
Parking
- Total spaces: 8
- Parking features: Detached, Paved Drive, Off Street, Paved
- Garage spaces: 2
- Uncovered spaces: 6
Lot
- Size: 7,951 sqft
- Features: Corner Lot, Level
Details
- Parcel number: M:25 B:019 L:00029,1786234
- Zoning: RS-10
Construction
Type & style
- Home type: SingleFamily
- Architectural style: Colonial,Tudor
- Property subtype: Single Family Residence
Materials
- Brick, Stone
- Foundation: Stone
- Roof: Slate
Condition
- Year built: 1923
Utilities & green energy
- Electric: Circuit Breakers
- Sewer: Public Sewer
- Water: Public
- Utilities for property: for Electric Range, for Electric Dryer, Washer Hookup
Community & neighborhood
Location
- Region: Worcester
Other
Other facts
- Road surface type: Paved
Price history
| Date | Event | Price |
|---|---|---|
| 8/9/2024 | Sold | $536,000+2.1%$257/sqft |
Source: MLS PIN #73260448 Report a problem | ||
| 7/9/2024 | Contingent | $525,000$252/sqft |
Source: MLS PIN #73260448 Report a problem | ||
| 7/5/2024 | Listed for sale | $525,000+35.7%$252/sqft |
Source: MLS PIN #73260448 Report a problem | ||
| 9/1/2020 | Sold | $387,000+88.3%$186/sqft |
Source: Public Record Report a problem | ||
| 11/22/2019 | Sold | $205,500+14.2%$99/sqft |
Source: Public Record Report a problem | ||
Public tax history
| Year | Property taxes | Tax assessment |
|---|---|---|
| 2025 | $6,938 +9.5% | $526,000 +14.1% |
| 2024 | $6,337 +3.9% | $460,900 +8.3% |
| 2023 | $6,100 +10.5% | $425,400 +17.2% |
Find assessor info on the county website
Neighborhood: 01602
Nearby schools
GreatSchools rating
- 6/10Flagg Street SchoolGrades: K-6Distance: 0.3 mi
- 2/10Forest Grove Middle SchoolGrades: 7-8Distance: 1.3 mi
- 3/10Doherty Memorial High SchoolGrades: 9-12Distance: 1.1 mi
Schools provided by the listing agent
- Elementary: Flagg St
Source: MLS PIN. This data may not be complete. We recommend contacting the local school district to confirm school assignments for this home.
Get a cash offer in 3 minutes
Find out how much your home could sell for in as little as 3 minutes with a no-obligation cash offer.
Estimated market value$561,000
Get a cash offer in 3 minutes
Find out how much your home could sell for in as little as 3 minutes with a no-obligation cash offer.
Estimated market value
$561,000



