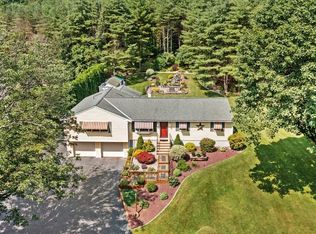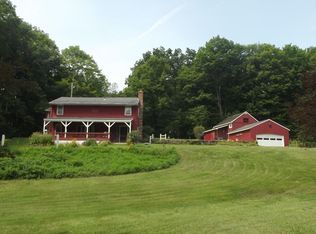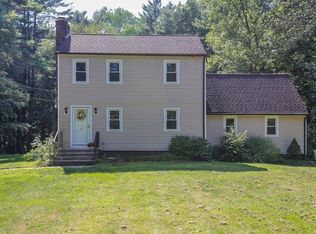Sold for $370,000
$370,000
41 Fitzgerald Rd, Charlton, MA 01507
3beds
1,248sqft
Single Family Residence
Built in 1978
0.72 Acres Lot
$419,200 Zestimate®
$296/sqft
$2,448 Estimated rent
Home value
$419,200
$398,000 - $440,000
$2,448/mo
Zestimate® history
Loading...
Owner options
Explore your selling options
What's special
1 owner home! Long time owners have loved this home & raised happy children here! It's time for you to start your story at 41 Fitzgerald Rd. This home has a new septic, kit w/ corian, 200 amp circuit breakers & a 1990 addition of a 16x18 fireplaced living room & screened porch. It's big enough to enjoy meals listening to the babbling brook across the street. Investors look for easy ways to add value on their purchases & this has it! There is a huge shed attached to house at main BR-Consider expanding the main BR into this space, w all approvals of course! Maybe you'll convert it to a walk-in closet, full bath & bigger br. Now it's used as shed/workshop. Large deck hidden in back. The basement was finished with heat. 1 time when electricity was lost, it got water. Wallboard was removed where it got wet & sump pump added so no water since. Washer in 1st fl bath & in low lev. Bulkhead goes into shed. Quick occupancy. Showings start at Open House 5/5/23 from 5-6:30 PM.
Zillow last checked: 8 hours ago
Listing updated: June 12, 2023 at 11:21am
Listed by:
Diane Dabrowski 508-479-2340,
ERA Key Realty Services - Alliance Realty, Inc. 508-234-0550
Bought with:
Cheryl Torku
eXp Realty
Source: MLS PIN,MLS#: 73105667
Facts & features
Interior
Bedrooms & bathrooms
- Bedrooms: 3
- Bathrooms: 2
- Full bathrooms: 1
- 1/2 bathrooms: 1
Primary bedroom
- Features: Bathroom - Half, Closet, Flooring - Hardwood
- Level: First
Bedroom 2
- Features: Closet, Flooring - Wall to Wall Carpet
- Level: First
Bedroom 3
- Features: Closet, Flooring - Wall to Wall Carpet
- Level: First
Primary bathroom
- Features: Yes
Bathroom 1
- Features: Bathroom - Full, Ceiling Fan(s), Closet - Linen, Closet, Countertops - Stone/Granite/Solid, Dryer Hookup - Electric, Washer Hookup
- Level: First
Bathroom 2
- Features: Bathroom - Half, Ceiling Fan(s), Closet - Linen
- Level: First
Bathroom 3
- Features: Closet, Flooring - Wall to Wall Carpet
- Level: First
Dining room
- Features: Ceiling Fan(s), Closet, Flooring - Wall to Wall Carpet, Open Floorplan, Slider
- Level: First
Kitchen
- Features: Flooring - Vinyl, Countertops - Stone/Granite/Solid, Cabinets - Upgraded, Open Floorplan
- Level: First
Living room
- Features: Flooring - Wall to Wall Carpet, Exterior Access
- Level: First
Heating
- Electric Baseboard, Electric
Cooling
- Window Unit(s), Dual
Appliances
- Included: Electric Water Heater, Water Heater, Range, Dishwasher, Microwave, Refrigerator, Washer, Dryer
- Laundry: Electric Dryer Hookup, Washer Hookup, First Floor
Features
- Attic Access
- Flooring: Vinyl, Carpet, Hardwood
- Doors: Insulated Doors
- Windows: Insulated Windows
- Basement: Full,Partially Finished,Walk-Out Access,Interior Entry,Bulkhead,Sump Pump,Concrete
- Number of fireplaces: 1
- Fireplace features: Living Room
Interior area
- Total structure area: 1,248
- Total interior livable area: 1,248 sqft
Property
Parking
- Total spaces: 10
- Parking features: Paved Drive, Off Street, Driveway, Paved
- Uncovered spaces: 10
Accessibility
- Accessibility features: No
Features
- Patio & porch: Screened, Deck
- Exterior features: Porch - Screened, Deck, Rain Gutters, Storage
- Frontage length: 125.00
Lot
- Size: 0.72 Acres
- Features: Level
Details
- Parcel number: M:0015 B:000A L:0000023,1477949
- Zoning: A
Construction
Type & style
- Home type: SingleFamily
- Architectural style: Ranch
- Property subtype: Single Family Residence
Materials
- Frame
- Foundation: Concrete Perimeter
- Roof: Shingle
Condition
- Year built: 1978
Utilities & green energy
- Electric: Circuit Breakers, 200+ Amp Service
- Sewer: Private Sewer
- Water: Private
- Utilities for property: for Electric Range, for Electric Oven, for Electric Dryer, Washer Hookup
Community & neighborhood
Community
- Community features: Public Transportation, Shopping, Golf, Medical Facility, Laundromat, House of Worship, Private School, Public School
Location
- Region: Charlton
- Subdivision: Babbling brook across the street
Other
Other facts
- Listing terms: Contract
- Road surface type: Paved
Price history
| Date | Event | Price |
|---|---|---|
| 6/12/2023 | Sold | $370,000-2.6%$296/sqft |
Source: MLS PIN #73105667 Report a problem | ||
| 5/12/2023 | Contingent | $379,900$304/sqft |
Source: MLS PIN #73105667 Report a problem | ||
| 5/9/2023 | Price change | $379,900-2.6%$304/sqft |
Source: MLS PIN #73105667 Report a problem | ||
| 5/2/2023 | Listed for sale | $389,900$312/sqft |
Source: MLS PIN #73105667 Report a problem | ||
Public tax history
| Year | Property taxes | Tax assessment |
|---|---|---|
| 2025 | $3,875 +4.6% | $348,200 +6.6% |
| 2024 | $3,705 +9.2% | $326,700 +17.2% |
| 2023 | $3,392 +7.6% | $278,700 +17.5% |
Find assessor info on the county website
Neighborhood: 01507
Nearby schools
GreatSchools rating
- NACharlton Elementary SchoolGrades: PK-1Distance: 3 mi
- 4/10Charlton Middle SchoolGrades: 5-8Distance: 4 mi
- 6/10Shepherd Hill Regional High SchoolGrades: 9-12Distance: 9 mi
Schools provided by the listing agent
- Elementary: Char Elementary
- Middle: Charlton Middle
- High: Shepherd Hill
Source: MLS PIN. This data may not be complete. We recommend contacting the local school district to confirm school assignments for this home.
Get a cash offer in 3 minutes
Find out how much your home could sell for in as little as 3 minutes with a no-obligation cash offer.
Estimated market value$419,200
Get a cash offer in 3 minutes
Find out how much your home could sell for in as little as 3 minutes with a no-obligation cash offer.
Estimated market value
$419,200


