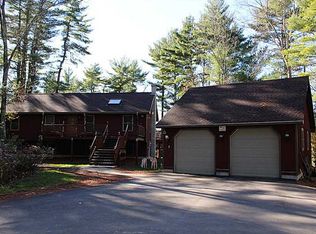Sold for $469,000
$469,000
41 Fieldstone Road, Killingly, CT 06241
3beds
1,576sqft
Single Family Residence
Built in 2011
1.9 Acres Lot
$508,500 Zestimate®
$298/sqft
$2,519 Estimated rent
Home value
$508,500
$381,000 - $676,000
$2,519/mo
Zestimate® history
Loading...
Owner options
Explore your selling options
What's special
If you enjoy the peacefulness of sitting on the back deck looking out to see and hear only wildlife come to Dayville Ct and see this 3 bedroom 2 bath ranch style home. The home was built in 2011 nestled in a quiet and private cul-de-sac neighborhood and is being sold by the original owner. Well maintained hardwood floors throughout the main home, carpet in all of the bedrooms with a large private en suite in the primary bedroom. The kitchen offers granite countertops a large island and a large dining area. The outside back deck allows comfort from the elements with the remote-controlled awning. This home has a very large dry and heated basement with 9 ft ceilings, the owner used as living space.
Zillow last checked: 8 hours ago
Listing updated: October 01, 2024 at 01:30am
Listed by:
Tracy E. ODonnell 401-480-9515,
Berkshire Hathaway NE Prop. 860-536-4906
Bought with:
Tracy Sharkey
Tracy Sharkey, Broker
Source: Smart MLS,MLS#: 24033117
Facts & features
Interior
Bedrooms & bathrooms
- Bedrooms: 3
- Bathrooms: 2
- Full bathrooms: 2
Primary bedroom
- Features: Ceiling Fan(s), Full Bath, Tub w/Shower, Walk-In Closet(s), Wall/Wall Carpet
- Level: Main
Bedroom
- Features: Ceiling Fan(s), Wall/Wall Carpet
- Level: Main
Bedroom
- Features: Ceiling Fan(s), Wall/Wall Carpet
- Level: Main
Bathroom
- Features: Full Bath, Tub w/Shower
- Level: Main
Dining room
- Features: Ceiling Fan(s), Combination Liv/Din Rm, Sliders, Hardwood Floor
- Level: Main
Kitchen
- Features: Breakfast Bar, Granite Counters, Kitchen Island, Sliders, Hardwood Floor
- Level: Main
Living room
- Features: Ceiling Fan(s), Combination Liv/Din Rm, Hardwood Floor
- Level: Main
Heating
- Hot Water, Oil
Cooling
- Ductless
Appliances
- Included: Electric Cooktop, Oven/Range, Microwave, Refrigerator, Dishwasher, Washer, Dryer, Electric Water Heater, Water Heater
Features
- Basement: Full,Unfinished,Heated,Walk-Out Access,Concrete
- Attic: Pull Down Stairs
- Has fireplace: No
Interior area
- Total structure area: 1,576
- Total interior livable area: 1,576 sqft
- Finished area above ground: 1,576
Property
Parking
- Total spaces: 4
- Parking features: Attached, Driveway, Private, Paved
- Attached garage spaces: 2
- Has uncovered spaces: Yes
Accessibility
- Accessibility features: Stair Lift, Accessible Approach with Ramp
Features
- Patio & porch: Porch, Deck
- Exterior features: Sidewalk, Awning(s), Rain Gutters, Lighting
Lot
- Size: 1.90 Acres
- Features: Few Trees, Level, Cul-De-Sac
Details
- Parcel number: 2542201
- Zoning: FMR.R
Construction
Type & style
- Home type: SingleFamily
- Architectural style: Ranch
- Property subtype: Single Family Residence
Materials
- Vinyl Siding
- Foundation: Concrete Perimeter
- Roof: Asphalt
Condition
- New construction: No
- Year built: 2011
Utilities & green energy
- Sewer: Septic Tank
- Water: Public, Well
Community & neighborhood
Community
- Community features: Library, Medical Facilities, Park, Public Rec Facilities, Shopping/Mall
Location
- Region: Killingly
- Subdivision: Dayville
Price history
| Date | Event | Price |
|---|---|---|
| 9/12/2024 | Sold | $469,000$298/sqft |
Source: | ||
| 7/30/2024 | Pending sale | $469,000$298/sqft |
Source: | ||
| 7/27/2024 | Listed for sale | $469,000+89.9%$298/sqft |
Source: | ||
| 1/13/2012 | Sold | $247,000-36.7%$157/sqft |
Source: | ||
| 4/7/2009 | Sold | $390,000$247/sqft |
Source: Public Record Report a problem | ||
Public tax history
| Year | Property taxes | Tax assessment |
|---|---|---|
| 2025 | $7,295 +5.4% | $308,600 |
| 2024 | $6,919 +27.1% | $308,600 +67.3% |
| 2023 | $5,442 +6.3% | $184,450 +0% |
Find assessor info on the county website
Neighborhood: 06241
Nearby schools
GreatSchools rating
- NAKillingly Central SchoolGrades: PK-1Distance: 2.5 mi
- 4/10Killingly Intermediate SchoolGrades: 5-8Distance: 2.9 mi
- 4/10Killingly High SchoolGrades: 9-12Distance: 1.6 mi
Get pre-qualified for a loan
At Zillow Home Loans, we can pre-qualify you in as little as 5 minutes with no impact to your credit score.An equal housing lender. NMLS #10287.
Sell for more on Zillow
Get a Zillow Showcase℠ listing at no additional cost and you could sell for .
$508,500
2% more+$10,170
With Zillow Showcase(estimated)$518,670
