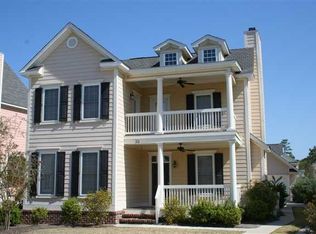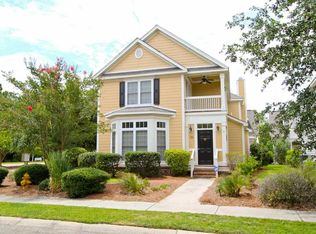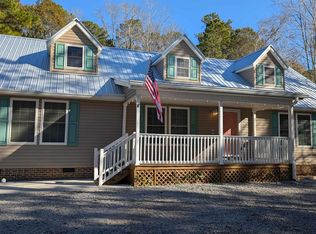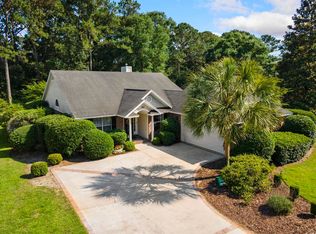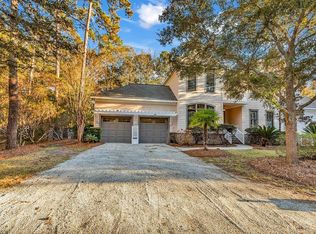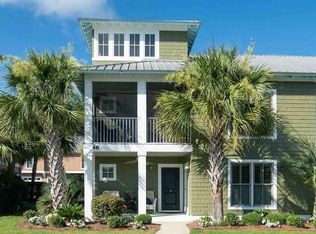2 STORY CHARLESTON STYLE HOME in gated community, located a short distance from the beach community of Litchfield by the Sea. Drive your car or ride a golf cart!! Reunion Hall HOA includes use of the River Ciub pool. The primary bedroom is on the first floor just off the kitchen and sitting room. Updated kitchen. The fireplace is in the living room. Three bedrooms and two baths are on the second floor. One of which may be used as a second master. A short distance from restaurants, shopping, multiple golf course and the The Reserve Marina. CONTACT THE LISTING AGENT FOR MORE INFORMATION. ***NOTE: Apartment with full bath above the garage IS NOT included in squarre footage estimate of home.
Under contract
Price cut: $22K (10/19)
$675,000
41 Federation Loop #Reunion Hall, Pawleys Island, SC 29585
4beds
2,350sqft
Est.:
Single Family Residence
Built in 2007
8,712 Square Feet Lot
$-- Zestimate®
$287/sqft
$260/mo HOA
What's special
Gated communityUpdated kitchen
- 342 days |
- 221 |
- 2 |
Likely to sell faster than
Zillow last checked: 8 hours ago
Listing updated: November 25, 2025 at 11:53am
Listed by:
Bill Jagger 843-240-1284,
James W Smith Real Estate Co
Source: CCAR,MLS#: 2501822 Originating MLS: Coastal Carolinas Association of Realtors
Originating MLS: Coastal Carolinas Association of Realtors
Facts & features
Interior
Bedrooms & bathrooms
- Bedrooms: 4
- Bathrooms: 4
- Full bathrooms: 3
- 1/2 bathrooms: 1
Rooms
- Room types: In-Law Suite, Other
Primary bedroom
- Features: Main Level Master, Walk-In Closet(s)
- Dimensions: 13X15
Bedroom 1
- Level: Second
- Dimensions: 12X12
Bedroom 2
- Level: Second
- Dimensions: 12X14
Bedroom 3
- Level: Second
- Dimensions: 12X14
Primary bathroom
- Features: Dual Sinks, Garden Tub/Roman Tub, Separate Shower
Dining room
- Features: Separate/Formal Dining Room
- Dimensions: 11X11
Kitchen
- Features: Ceiling Fan(s), Solid Surface Counters
- Dimensions: 12X17
Living room
- Features: Tray Ceiling(s), Fireplace
- Dimensions: 9X17
Other
- Features: In-Law Floorplan, Other
Heating
- Central, Electric, Propane
Cooling
- Central Air, Wall/Window Unit(s)
Appliances
- Included: Dishwasher, Disposal, Microwave, Range, Refrigerator, Dryer, Washer
- Laundry: Washer Hookup
Features
- Fireplace, In-Law Floorplan, Solid Surface Counters
- Flooring: Carpet, Tile, Wood
- Has fireplace: Yes
Interior area
- Total structure area: 3,500
- Total interior livable area: 2,350 sqft
Property
Parking
- Total spaces: 5
- Parking features: Detached, Garage, Two Car Garage, Garage Door Opener
- Garage spaces: 2
Features
- Levels: Two
- Stories: 2
- Patio & porch: Balcony, Deck, Front Porch, Patio
- Exterior features: Balcony, Deck, Fence, Sprinkler/Irrigation, Patio
- Pool features: Community, Outdoor Pool
Lot
- Size: 8,712 Square Feet
- Dimensions: 46 x 114 x 47 x 115
- Features: Outside City Limits, Rectangular, Rectangular Lot
Details
- Additional structures: Living Quarters
- Additional parcels included: ,
- Parcel number: 040195M0020208
- Zoning: PUD
- Special conditions: None
Construction
Type & style
- Home type: SingleFamily
- Architectural style: Colonial
- Property subtype: Single Family Residence
Materials
- HardiPlank Type, Wood Frame
- Foundation: Slab
Condition
- Resale
- Year built: 2007
Details
- Builder model: CUSTOM
- Builder name: DAWOL
- Warranty included: Yes
Utilities & green energy
- Water: Public
- Utilities for property: Cable Available, Electricity Available, Phone Available, Sewer Available, Underground Utilities, Water Available
Community & HOA
Community
- Features: Beach, Golf Carts OK, Gated, Private Beach, Tennis Court(s), Long Term Rental Allowed, Pool
- Security: Security System, Gated Community, Smoke Detector(s), Security Service
- Subdivision: St. Charles Place @ Reunion Hall
HOA
- Has HOA: Yes
- Amenities included: Beach Rights, Gated, Owner Allowed Golf Cart, Private Membership, Pet Restrictions, Security, Tenant Allowed Golf Cart, Tennis Court(s)
- Services included: Common Areas, Internet, Pool(s), Recreation Facilities
- HOA fee: $260 monthly
Location
- Region: Pawleys Island
Financial & listing details
- Price per square foot: $287/sqft
- Tax assessed value: $549,600
- Annual tax amount: $8,404
- Date on market: 1/21/2025
- Listing terms: Cash,Conventional
- Electric utility on property: Yes
Estimated market value
Not available
Estimated sales range
Not available
$3,183/mo
Price history
Price history
| Date | Event | Price |
|---|---|---|
| 11/18/2025 | Contingent | $675,000$287/sqft |
Source: | ||
| 10/19/2025 | Price change | $675,000-3.2%$287/sqft |
Source: | ||
| 7/15/2025 | Price change | $697,000-4.4%$297/sqft |
Source: | ||
| 5/11/2025 | Price change | $729,000-2.7%$310/sqft |
Source: | ||
| 2/17/2025 | Price change | $749,000-2.6%$319/sqft |
Source: | ||
Public tax history
Public tax history
| Year | Property taxes | Tax assessment |
|---|---|---|
| 2024 | $8,404 +349.7% | $32,980 +130.1% |
| 2023 | $1,869 +14% | $14,330 |
| 2022 | $1,640 +3.4% | $14,330 0% |
Find assessor info on the county website
BuyAbility℠ payment
Est. payment
$3,940/mo
Principal & interest
$3191
HOA Fees
$260
Other costs
$489
Climate risks
Neighborhood: Litchfield Beach
Nearby schools
GreatSchools rating
- 8/10Waccamaw Intermediate SchoolGrades: 4-6Distance: 0.3 mi
- 10/10Waccamaw Middle SchoolGrades: 7-8Distance: 0.5 mi
- 8/10Waccamaw High SchoolGrades: 9-12Distance: 3.5 mi
Schools provided by the listing agent
- Elementary: Waccamaw Elementary School
- Middle: Waccamaw Middle School
- High: Waccamaw High School
Source: CCAR. This data may not be complete. We recommend contacting the local school district to confirm school assignments for this home.
- Loading
