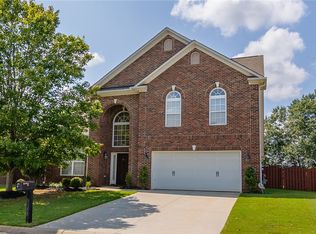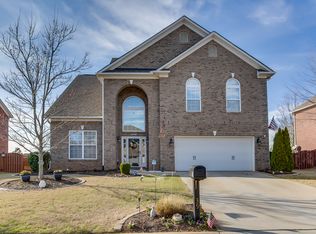A rare find! Located in the ever popular Phase 2 of Rockwell Plantation subdivision, this home features spacious living spaces on the main level as well as an outdoor oasis, while the upstairs features bedrooms and a versatile loft space! Working from home? Try out this "loft office!" Want a home gym? Try out this "loft gym!" Tired of the kid's toys all over the house? Try out the "loft playroom!" Have a special hobby? Try out the "loft craft space!" The functionality of this plan is incredible. The living room is the heart of the home, located central to the formal dining room and kitchen with breakfast area. The kitchen is a chef's dream, complete with abundant cabinets and excellent prep space. The outdoor living is second to none. The custom designed patio is adorned with a fire pit and naturally shaded pergola. The large, privacy fenced backyard promises days and days out outdoor fun! With a community pool and an ideal location, this home is sure to check all your boxes!
This property is off market, which means it's not currently listed for sale or rent on Zillow. This may be different from what's available on other websites or public sources.


