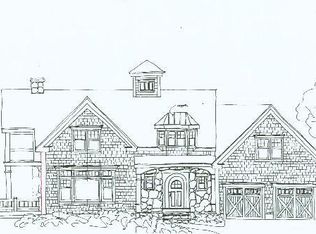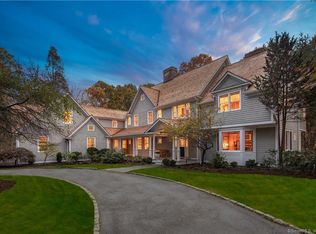Located in a coveted lower Weston neighborhood and only minutes away from Weston Center/schools and Westport shopping and trains, 41 Fanton Hill Road is the quintessential Connecticut country home. This meticulously appointed and sophisticated ranch-style home retains the charm of its 1930's roots while offering many modern updates, including updated kitchen with granite counter tops and stainless appliances, a renovated den/bedroom with cathedral ceilings, (very private, perfect in-law/au pair space) hardwood floors throughout and more. Situated on over 3.5 spectacular acres provides plenty of room for a pool and tennis court to complete this tranquil retreat. And the popular Taylor Woods Nature preserve down the road is a favorite spot for hiking and dog walking. Come see why this extraordinary property truly represents New England at its finest! Stop by to preview, you may never want to leave. Home has two driveways, one in front and another that leads to back of home and garage. (Natural gas heat & new septic)
This property is off market, which means it's not currently listed for sale or rent on Zillow. This may be different from what's available on other websites or public sources.

