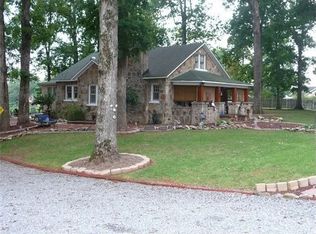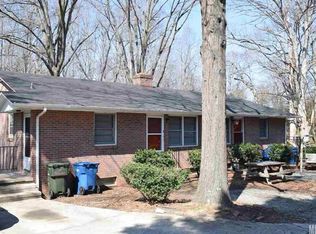FANTASTIC LOCATION, minutes from Viewmont, Lake Hickory, shopping and dining! One level living featuring hardwoods and tile thru-out (except 2 additional bedrooms and closet), open floor plan and split bedroom plan. Beautiful living room with skylights that make the room bright and sunny. Fireplace in living room with gas logs. Kitchen has custom cabinets, granite counter tops/tile back splash gas stove and stainless steel appliances. Large master bedroom with walk-in closet and master bath. Nice size laundry/mud room. The sunroom overlooks the private fenced backyard with a beautiful above ground pool and hot tub! Oversized Double garage and single carport attached. Storage galore with pull down attic, workshop in the garage and a 1.5 story storage shed. Solar panels installed
This property is off market, which means it's not currently listed for sale or rent on Zillow. This may be different from what's available on other websites or public sources.

