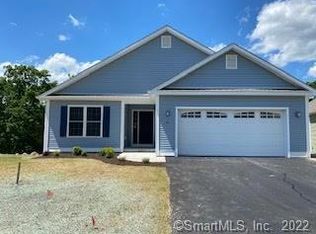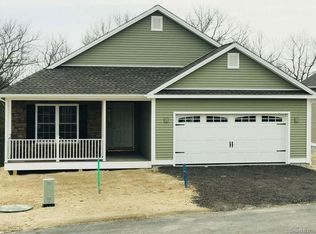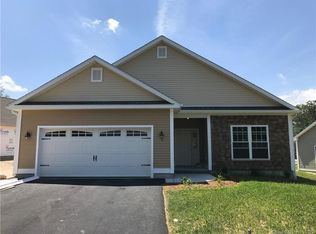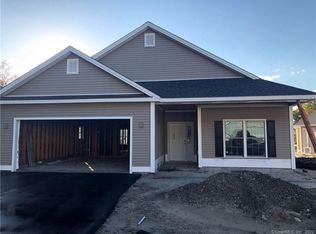Brand new, one level condo. Stand alone unit. 2 Bedroom cute Cape style with 1176 Square feet of spacious living. Front porch and a 10'x12' deck off the kitchen. Hardwood floors, open living space with cathedral ceilings in the LR. Kitchen has custom cabinetry and pantry. Laundry hook-up on main level. 2 full baths- one located in Master, which also has a walk-in closet. Full basement ideal for future expansion. 1 car attached garage, paved drive and parking for visitors. best views in the Development, located on a non-through street, minutes from shopping and Route 395. Carefree living at Eagle Ridge Estates. Buy now and to select your own finishes!!
This property is off market, which means it's not currently listed for sale or rent on Zillow. This may be different from what's available on other websites or public sources.



