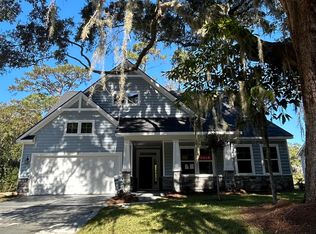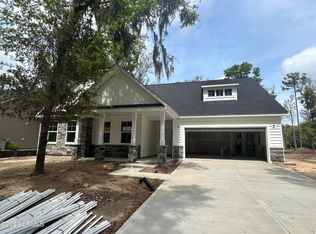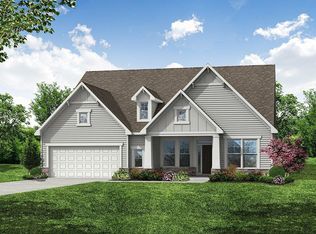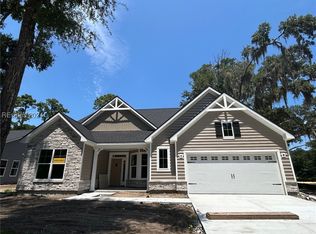Sold for $619,990
$619,990
41 Fairfield Rd, Beaufort, SC 29907
3beds
2,655sqft
Single Family Residence
Built in 2025
6,969.6 Square Feet Lot
$622,200 Zestimate®
$234/sqft
$3,055 Estimated rent
Home value
$622,200
$572,000 - $678,000
$3,055/mo
Zestimate® history
Loading...
Owner options
Explore your selling options
What's special
The Anson Plan features the primary bedroom and luxury bathroom along with a 2nd quest room and a 2nd full bath on the main floor. There is a 4th bedroom along with a 3rd full bath and loft area on the 2nd floor. This home comes included with a gorgeous gourmet kitchen with cooktop, double oven and quartz countertops along with hardwoods and ceramic tile throughout. There is also a home office, large laundry room with cabinets and a mud room drop zone with coat closet included. This stunning home also features a beautiful lighting, plumbing and trim package through the whole home. There are gorgeous wooded and lagoon views surrounded by majestic mossy live oaks from the kitchen and family room! This home is a must see on a private lot and quiet street!!
Zillow last checked: 8 hours ago
Listing updated: August 22, 2025 at 09:43am
Listed by:
Jacy M Campbell 843-814-4574,
Eastwood Homes,
Pamela Lind 703-728-6728,
Eastwood Homes
Bought with:
Elaina Suslick, 126928
Keller Williams Realty
Source: Lowcountry Regional MLS,MLS#: 188977
Facts & features
Interior
Bedrooms & bathrooms
- Bedrooms: 3
- Bathrooms: 3
- Full bathrooms: 3
Heating
- Electric
Cooling
- Central Air
Appliances
- Included: Dishwasher, Disposal, Elec/Oven/Range, Microwave
Features
- Ceiling Fan(s)
- Flooring: Laminate, Tile
- Windows: Hurricane Shutters
- Has basement: No
- Number of fireplaces: 1
- Fireplace features: Living Room
Interior area
- Total structure area: 2,655
- Total interior livable area: 2,655 sqft
Property
Parking
- Total spaces: 2
- Parking features: Detached, Garage, Garage Door Opener
- Garage spaces: 2
Features
- Patio & porch: Patio
- Exterior features: Rain Gutters
- Waterfront features: Lagoon/Canal
Lot
- Size: 6,969 sqft
Details
- Parcel number: R20001500011430000
- Zoning description: Residential
- Other equipment: Irrigation System
Construction
Type & style
- Home type: SingleFamily
- Architectural style: Ranch
- Property subtype: Single Family Residence
Materials
- Frame
- Foundation: Slab
- Roof: Composition
Condition
- Under Construction
- Year built: 2025
Utilities & green energy
- Sewer: Septic Tank
- Water: Public
- Utilities for property: Cable Available
Community & neighborhood
Location
- Region: Beaufort
HOA & financial
HOA
- Has HOA: Yes
- HOA fee: $300 annually
Other
Other facts
- Listing terms: VA Loan,Cash,FHA,Conventional
Price history
| Date | Event | Price |
|---|---|---|
| 8/20/2025 | Sold | $619,990$234/sqft |
Source: | ||
| 7/18/2025 | Pending sale | $619,990+1.6%$234/sqft |
Source: | ||
| 6/27/2025 | Price change | $609,990-1.6%$230/sqft |
Source: | ||
| 1/10/2025 | Listed for sale | $619,990+416.7%$234/sqft |
Source: | ||
| 4/6/2023 | Sold | $120,000$45/sqft |
Source: | ||
Public tax history
| Year | Property taxes | Tax assessment |
|---|---|---|
| 2023 | $170 -4.3% | $540 |
| 2022 | $177 +2.7% | $540 |
| 2021 | $173 | $540 |
Find assessor info on the county website
Neighborhood: 29907
Nearby schools
GreatSchools rating
- 7/10Lady's Island Elementary SchoolGrades: PK-5Distance: 2.7 mi
- 3/10Lady's Island Middle SchoolGrades: 6-8Distance: 1.3 mi
- 6/10Beaufort High SchoolGrades: 9-12Distance: 1.8 mi

Get pre-qualified for a loan
At Zillow Home Loans, we can pre-qualify you in as little as 5 minutes with no impact to your credit score.An equal housing lender. NMLS #10287.



