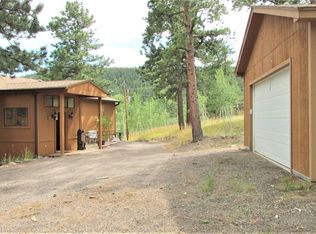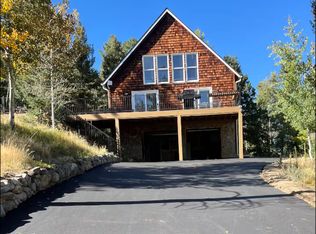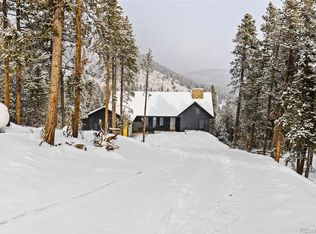Private cul de sac location with fairly flat lot and fenced yard. Well maintained 2 story home with new roof (2018) newer washer and dryer, stainless steel appliances in u shaped kitchen ,beamed ceilings, loads of windows to fill the home with light. Great open space layout on main level for entertaining. Gleaming hardwood floors, pellet stove to take the chill off on cool nights. Master suite with walk in closet and two guest bedrooms with a Jack and Jill bath. Move in ready.
This property is off market, which means it's not currently listed for sale or rent on Zillow. This may be different from what's available on other websites or public sources.



